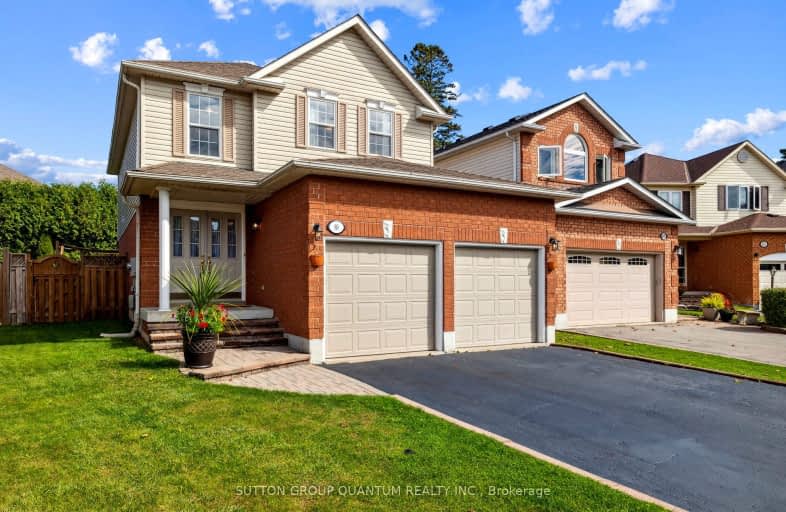Car-Dependent
- Most errands require a car.
45
/100
Somewhat Bikeable
- Most errands require a car.
36
/100

Campbell Children's School
Elementary: Hospital
1.42 km
S T Worden Public School
Elementary: Public
1.29 km
Dr Emily Stowe School
Elementary: Public
0.52 km
St. Mother Teresa Catholic Elementary School
Elementary: Catholic
0.66 km
Courtice North Public School
Elementary: Public
1.63 km
Dr G J MacGillivray Public School
Elementary: Public
0.84 km
DCE - Under 21 Collegiate Institute and Vocational School
Secondary: Public
5.46 km
G L Roberts Collegiate and Vocational Institute
Secondary: Public
6.06 km
Monsignor John Pereyma Catholic Secondary School
Secondary: Catholic
4.41 km
Courtice Secondary School
Secondary: Public
1.88 km
Holy Trinity Catholic Secondary School
Secondary: Catholic
1.91 km
Eastdale Collegiate and Vocational Institute
Secondary: Public
3.28 km
-
Mckenzie Park
Athabasca St, Oshawa ON 1.57km -
Harmony Dog Park
Beatrice, Oshawa ON 1.88km -
Southridge Park
2km
-
Scotiabank
1500 Hwy 2, Courtice ON L1E 2T5 0.86km -
BMO Bank of Montreal
1561 Hwy 2, Courtice ON L1E 2G5 0.87km -
CoinFlip Bitcoin ATM
1413 Hwy 2, Courtice ON L1E 2J6 1.21km














