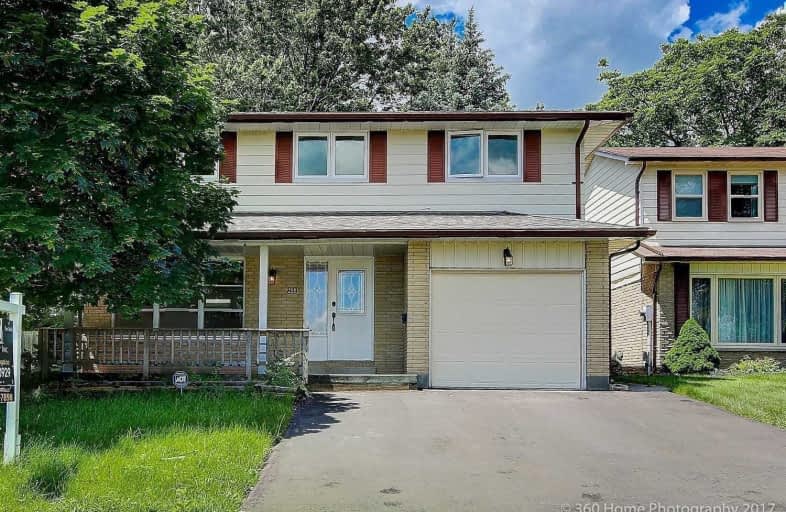
Central Public School
Elementary: Public
1.19 km
Vincent Massey Public School
Elementary: Public
1.47 km
Waverley Public School
Elementary: Public
0.34 km
Dr Ross Tilley Public School
Elementary: Public
0.91 km
Holy Family Catholic Elementary School
Elementary: Catholic
1.09 km
Duke of Cambridge Public School
Elementary: Public
1.53 km
Centre for Individual Studies
Secondary: Public
2.15 km
Courtice Secondary School
Secondary: Public
7.21 km
Holy Trinity Catholic Secondary School
Secondary: Catholic
6.38 km
Clarington Central Secondary School
Secondary: Public
1.57 km
Bowmanville High School
Secondary: Public
1.60 km
St. Stephen Catholic Secondary School
Secondary: Catholic
2.70 km










