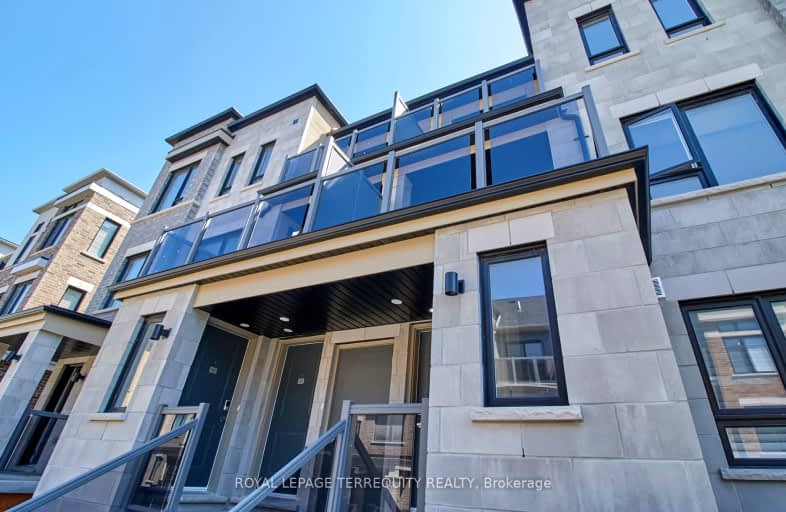Car-Dependent
- Almost all errands require a car.
5
/100
Somewhat Bikeable
- Almost all errands require a car.
20
/100

Central Public School
Elementary: Public
4.11 km
Vincent Massey Public School
Elementary: Public
3.24 km
Waverley Public School
Elementary: Public
3.67 km
John M James School
Elementary: Public
3.98 km
St. Joseph Catholic Elementary School
Elementary: Catholic
2.43 km
Duke of Cambridge Public School
Elementary: Public
3.41 km
Centre for Individual Studies
Secondary: Public
4.88 km
Clarke High School
Secondary: Public
6.58 km
Holy Trinity Catholic Secondary School
Secondary: Catholic
10.13 km
Clarington Central Secondary School
Secondary: Public
5.41 km
Bowmanville High School
Secondary: Public
3.50 km
St. Stephen Catholic Secondary School
Secondary: Catholic
5.71 km



