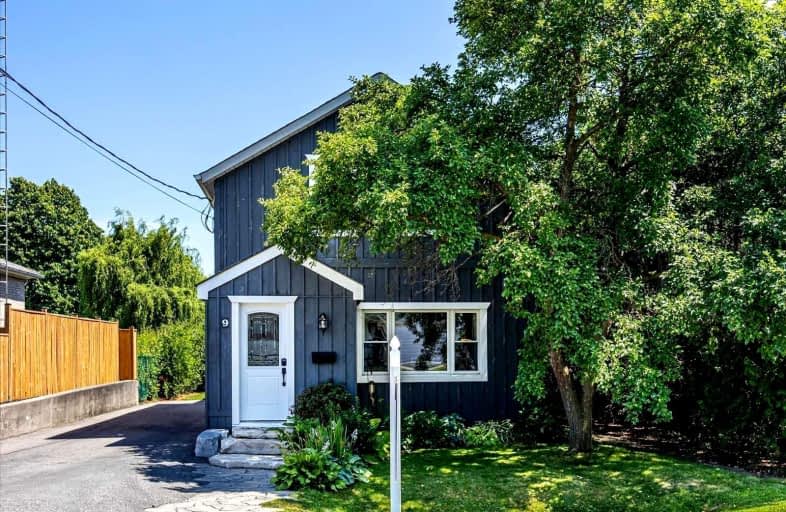
Central Public School
Elementary: Public
1.08 km
Vincent Massey Public School
Elementary: Public
0.55 km
Waverley Public School
Elementary: Public
1.08 km
John M James School
Elementary: Public
1.92 km
St. Joseph Catholic Elementary School
Elementary: Catholic
0.70 km
Duke of Cambridge Public School
Elementary: Public
0.71 km
Centre for Individual Studies
Secondary: Public
2.02 km
Clarke High School
Secondary: Public
7.46 km
Holy Trinity Catholic Secondary School
Secondary: Catholic
7.45 km
Clarington Central Secondary School
Secondary: Public
2.38 km
Bowmanville High School
Secondary: Public
0.83 km
St. Stephen Catholic Secondary School
Secondary: Catholic
2.80 km














