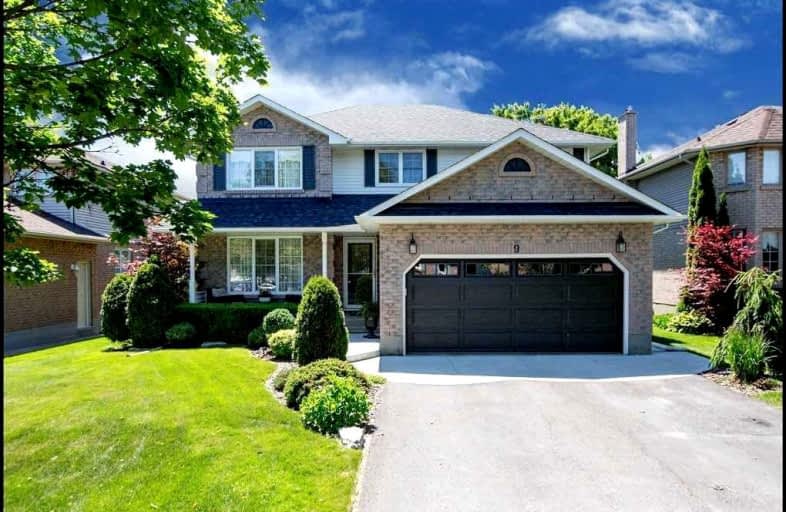
Video Tour

Campbell Children's School
Elementary: Hospital
1.39 km
S T Worden Public School
Elementary: Public
0.73 km
St John XXIII Catholic School
Elementary: Catholic
0.44 km
St. Mother Teresa Catholic Elementary School
Elementary: Catholic
1.17 km
Forest View Public School
Elementary: Public
0.48 km
Dr G J MacGillivray Public School
Elementary: Public
1.61 km
DCE - Under 21 Collegiate Institute and Vocational School
Secondary: Public
4.42 km
Monsignor John Pereyma Catholic Secondary School
Secondary: Catholic
3.69 km
Courtice Secondary School
Secondary: Public
2.60 km
Holy Trinity Catholic Secondary School
Secondary: Catholic
3.04 km
Eastdale Collegiate and Vocational Institute
Secondary: Public
2.14 km
O'Neill Collegiate and Vocational Institute
Secondary: Public
4.43 km













