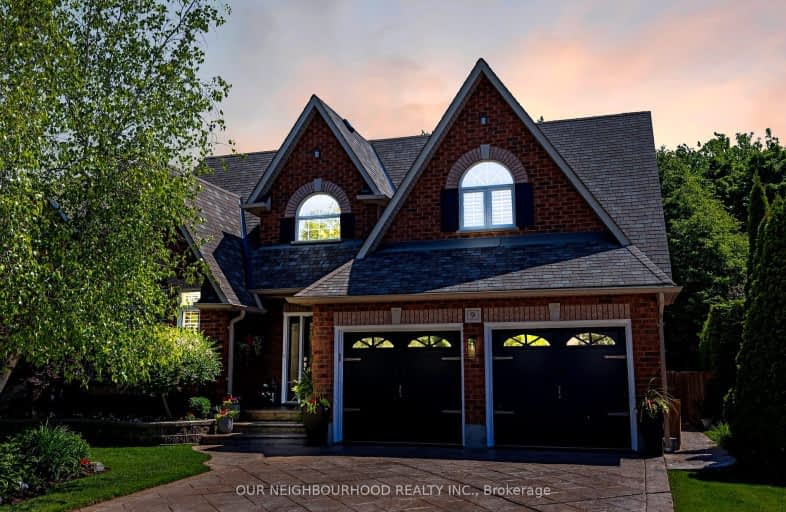Car-Dependent
- Most errands require a car.
40
/100
Somewhat Bikeable
- Most errands require a car.
31
/100

Courtice Intermediate School
Elementary: Public
1.30 km
S T Worden Public School
Elementary: Public
0.80 km
Dr Emily Stowe School
Elementary: Public
0.98 km
St. Mother Teresa Catholic Elementary School
Elementary: Catholic
1.82 km
Courtice North Public School
Elementary: Public
0.99 km
Dr G J MacGillivray Public School
Elementary: Public
2.08 km
Monsignor John Pereyma Catholic Secondary School
Secondary: Catholic
5.09 km
Courtice Secondary School
Secondary: Public
1.32 km
Holy Trinity Catholic Secondary School
Secondary: Catholic
2.38 km
Eastdale Collegiate and Vocational Institute
Secondary: Public
2.95 km
O'Neill Collegiate and Vocational Institute
Secondary: Public
5.47 km
Maxwell Heights Secondary School
Secondary: Public
5.66 km
-
Willowdale park
2.53km -
Terry Fox Park
Townline Rd S, Oshawa ON 2.78km -
Harmony Park
3.07km
-
President's Choice Financial ATM
1428 Hwy 2, Courtice ON L1E 2J5 0.99km -
Meridian Credit Union ATM
1416 King E, Courtice ON L1E 2J5 1.16km -
RBC Royal Bank
1405 Hwy 2, Courtice ON L1E 2J6 1.33km














