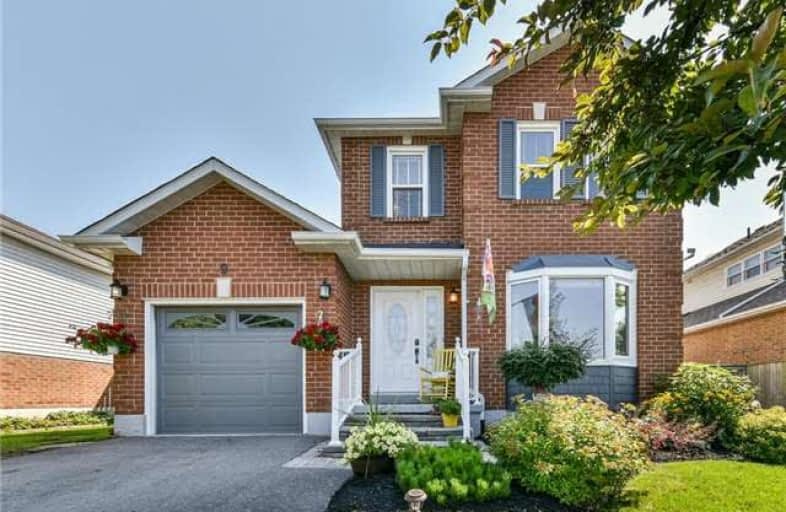
Central Public School
Elementary: Public
1.96 km
Vincent Massey Public School
Elementary: Public
2.15 km
Waverley Public School
Elementary: Public
0.60 km
Dr Ross Tilley Public School
Elementary: Public
0.34 km
St. Joseph Catholic Elementary School
Elementary: Catholic
1.83 km
Holy Family Catholic Elementary School
Elementary: Catholic
0.94 km
Centre for Individual Studies
Secondary: Public
2.90 km
Courtice Secondary School
Secondary: Public
7.13 km
Holy Trinity Catholic Secondary School
Secondary: Catholic
6.14 km
Clarington Central Secondary School
Secondary: Public
1.95 km
Bowmanville High School
Secondary: Public
2.32 km
St. Stephen Catholic Secondary School
Secondary: Catholic
3.40 km





