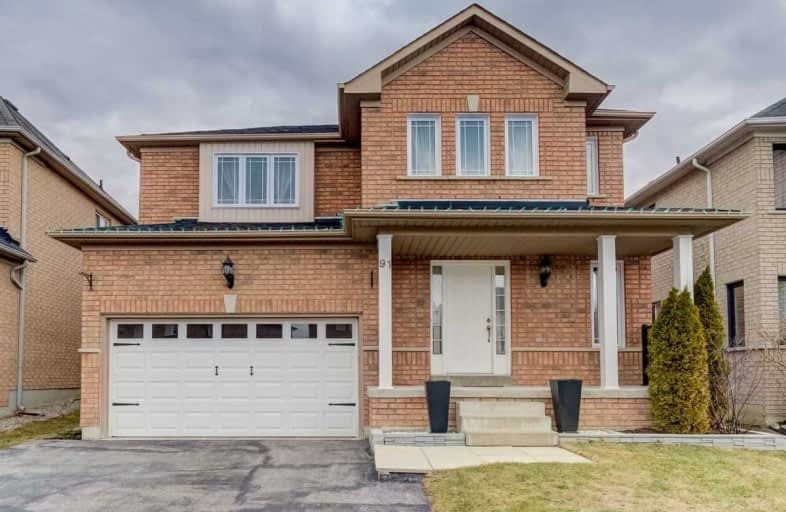
Campbell Children's School
Elementary: Hospital
0.70 km
S T Worden Public School
Elementary: Public
2.01 km
St John XXIII Catholic School
Elementary: Catholic
1.51 km
Dr Emily Stowe School
Elementary: Public
1.45 km
St. Mother Teresa Catholic Elementary School
Elementary: Catholic
0.38 km
Dr G J MacGillivray Public School
Elementary: Public
0.29 km
DCE - Under 21 Collegiate Institute and Vocational School
Secondary: Public
5.19 km
G L Roberts Collegiate and Vocational Institute
Secondary: Public
5.21 km
Monsignor John Pereyma Catholic Secondary School
Secondary: Catholic
3.79 km
Courtice Secondary School
Secondary: Public
2.79 km
Holy Trinity Catholic Secondary School
Secondary: Catholic
2.32 km
Eastdale Collegiate and Vocational Institute
Secondary: Public
3.54 km












