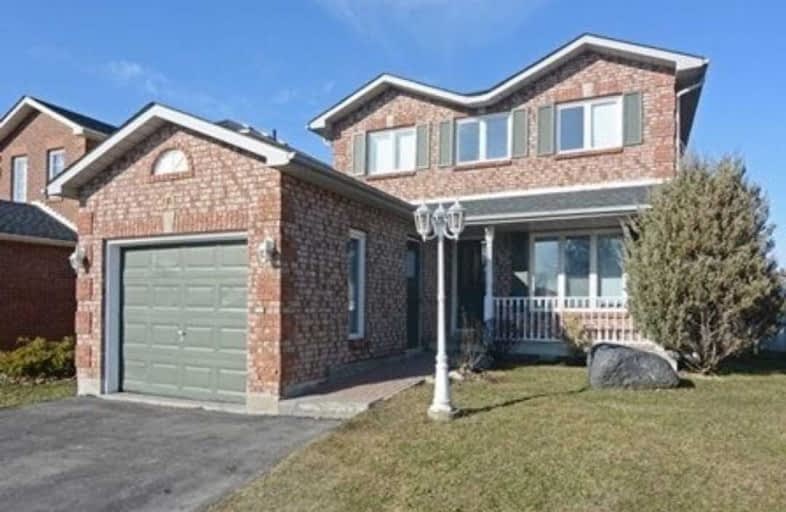
Central Public School
Elementary: Public
2.58 km
John M James School
Elementary: Public
1.73 km
St. Elizabeth Catholic Elementary School
Elementary: Catholic
1.21 km
Harold Longworth Public School
Elementary: Public
0.61 km
Charles Bowman Public School
Elementary: Public
1.27 km
Duke of Cambridge Public School
Elementary: Public
2.69 km
Centre for Individual Studies
Secondary: Public
1.65 km
Clarke High School
Secondary: Public
6.65 km
Holy Trinity Catholic Secondary School
Secondary: Catholic
8.16 km
Clarington Central Secondary School
Secondary: Public
3.39 km
Bowmanville High School
Secondary: Public
2.56 km
St. Stephen Catholic Secondary School
Secondary: Catholic
1.62 km





