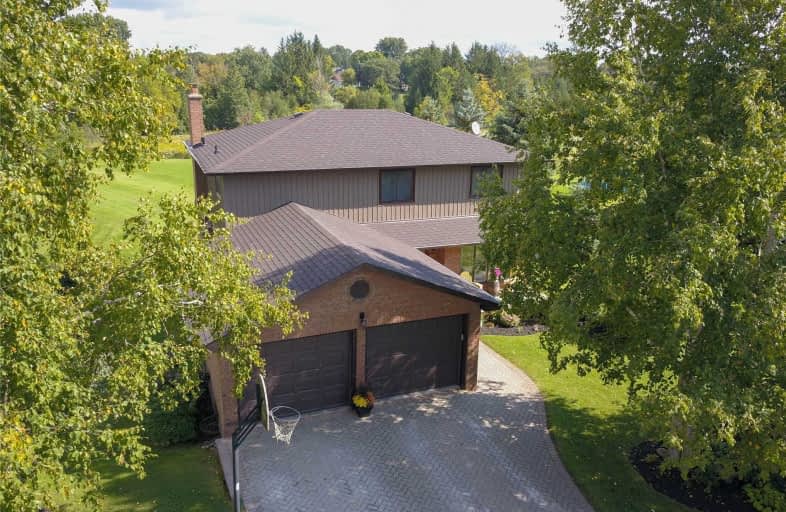Sold on Jan 25, 2019
Note: Property is not currently for sale or for rent.

-
Type: Detached
-
Style: 2-Storey
-
Size: 2000 sqft
-
Lot Size: 106.78 x 176.33 Feet
-
Age: 31-50 years
-
Taxes: $6,481 per year
-
Days on Site: 15 Days
-
Added: Sep 07, 2019 (2 weeks on market)
-
Updated:
-
Last Checked: 3 months ago
-
MLS®#: E4333891
-
Listed By: Re/max jazz inc., brokerage
Hampton Beauty! Immaculate Home Offers A Quiet Sought After Ravine Location On 3 1/2 Acres, Only A Few Minutes From 407. Features A Large & Bright Kitchen With Walkout To Deck Overlooking Park-Like Lot, Formal Dining Room, Family Room With 2nd Walkout, Garage Access To Mud Room With Laundry, Master With Ensuite, His & Her Closets, Updated Main Bath, Finished Walkout Basement With 5th Bedroom, Large Open Recreation Room And Separate Workshop Area Below Garage.
Extras
Fridge, Built-In Oven & Cooktop, Dishwasher, Washer, Dryer, Light Fixtures, Window Coverings, Central Air, Gas Fp, 2 Garage Door Openers & 3 Remotes, Water Softener, Self-Cleaning Filter, Uv Filter, Sump Pump W/Backup & Battery Supply.
Property Details
Facts for 91 King Lane, Clarington
Status
Days on Market: 15
Last Status: Sold
Sold Date: Jan 25, 2019
Closed Date: Mar 28, 2019
Expiry Date: May 10, 2019
Sold Price: $790,000
Unavailable Date: Jan 25, 2019
Input Date: Jan 10, 2019
Property
Status: Sale
Property Type: Detached
Style: 2-Storey
Size (sq ft): 2000
Age: 31-50
Area: Clarington
Community: Rural Clarington
Availability Date: 30 Days/Tba
Inside
Bedrooms: 4
Bedrooms Plus: 1
Bathrooms: 3
Kitchens: 1
Rooms: 8
Den/Family Room: Yes
Air Conditioning: Central Air
Fireplace: Yes
Laundry Level: Main
Washrooms: 3
Building
Basement: Fin W/O
Heat Type: Forced Air
Heat Source: Gas
Exterior: Brick
Exterior: Vinyl Siding
Elevator: N
UFFI: No
Water Supply: Well
Special Designation: Unknown
Retirement: N
Parking
Driveway: Private
Garage Spaces: 2
Garage Type: Attached
Covered Parking Spaces: 6
Total Parking Spaces: 8
Fees
Tax Year: 2018
Tax Legal Description: See Remarks For Brokerages
Taxes: $6,481
Highlights
Feature: Grnbelt/Cons
Feature: Ravine
Feature: Wooded/Treed
Land
Cross Street: Taunton/King Lane
Municipality District: Clarington
Fronting On: East
Pool: None
Sewer: Septic
Lot Depth: 176.33 Feet
Lot Frontage: 106.78 Feet
Lot Irregularities: Irregular - 3.49 Acre
Acres: 2-4.99
Rooms
Room details for 91 King Lane, Clarington
| Type | Dimensions | Description |
|---|---|---|
| Kitchen Main | 3.78 x 5.41 | Eat-In Kitchen, W/O To Deck |
| Living Main | 3.24 x 4.84 | Hardwood Floor |
| Dining Main | 3.24 x 3.32 | Hardwood Floor |
| Family Main | 3.49 x 5.22 | Hardwood Floor, W/O To Deck |
| Master 2nd | 3.74 x 4.40 | 4 Pc Ensuite, His/Hers Closets |
| Br 2nd | 3.35 x 3.65 | |
| Br 2nd | 3.36 x 3.54 | |
| Br 2nd | 2.83 x 3.04 | |
| Rec Bsmt | 7.44 x 8.10 | W/O To Yard, Gas Fireplace, Pot Lights |
| Br Bsmt | 2.69 x 3.66 | Above Grade Window |
| Workshop Bsmt | 6.08 x 6.12 | Unfinished |
| XXXXXXXX | XXX XX, XXXX |
XXXX XXX XXXX |
$XXX,XXX |
| XXX XX, XXXX |
XXXXXX XXX XXXX |
$XXX,XXX | |
| XXXXXXXX | XXX XX, XXXX |
XXXXXXX XXX XXXX |
|
| XXX XX, XXXX |
XXXXXX XXX XXXX |
$XXX,XXX |
| XXXXXXXX XXXX | XXX XX, XXXX | $790,000 XXX XXXX |
| XXXXXXXX XXXXXX | XXX XX, XXXX | $839,900 XXX XXXX |
| XXXXXXXX XXXXXXX | XXX XX, XXXX | XXX XXXX |
| XXXXXXXX XXXXXX | XXX XX, XXXX | $889,900 XXX XXXX |

Hampton Junior Public School
Elementary: PublicCourtice Intermediate School
Elementary: PublicMonsignor Leo Cleary Catholic Elementary School
Elementary: CatholicEnniskillen Public School
Elementary: PublicM J Hobbs Senior Public School
Elementary: PublicCharles Bowman Public School
Elementary: PublicCentre for Individual Studies
Secondary: PublicCourtice Secondary School
Secondary: PublicHoly Trinity Catholic Secondary School
Secondary: CatholicClarington Central Secondary School
Secondary: PublicBowmanville High School
Secondary: PublicSt. Stephen Catholic Secondary School
Secondary: Catholic

