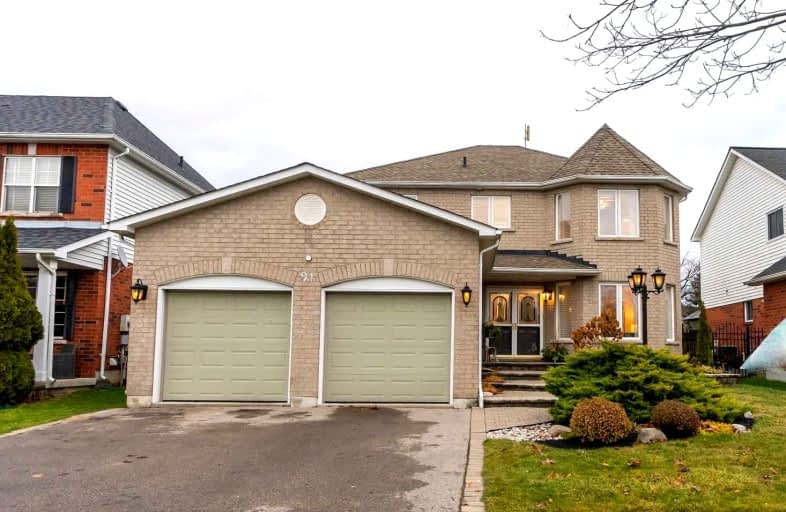
Campbell Children's School
Elementary: Hospital
1.29 km
S T Worden Public School
Elementary: Public
1.32 km
St John XXIII Catholic School
Elementary: Catholic
1.34 km
Dr Emily Stowe School
Elementary: Public
0.65 km
St. Mother Teresa Catholic Elementary School
Elementary: Catholic
0.52 km
Dr G J MacGillivray Public School
Elementary: Public
0.75 km
DCE - Under 21 Collegiate Institute and Vocational School
Secondary: Public
5.37 km
G L Roberts Collegiate and Vocational Institute
Secondary: Public
5.92 km
Monsignor John Pereyma Catholic Secondary School
Secondary: Catholic
4.28 km
Courtice Secondary School
Secondary: Public
2.02 km
Holy Trinity Catholic Secondary School
Secondary: Catholic
1.99 km
Eastdale Collegiate and Vocational Institute
Secondary: Public
3.24 km














