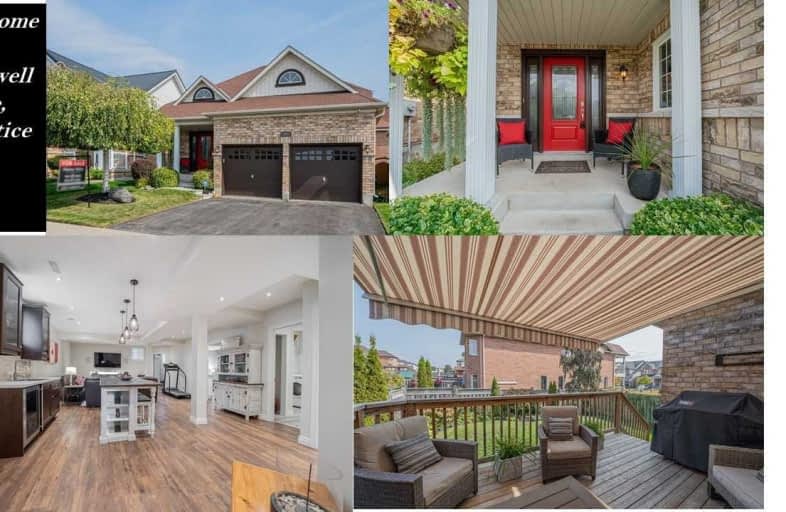
Video Tour

Campbell Children's School
Elementary: Hospital
0.92 km
St John XXIII Catholic School
Elementary: Catholic
1.96 km
Dr Emily Stowe School
Elementary: Public
1.86 km
St. Mother Teresa Catholic Elementary School
Elementary: Catholic
0.90 km
Good Shepherd Catholic Elementary School
Elementary: Catholic
2.16 km
Dr G J MacGillivray Public School
Elementary: Public
0.61 km
DCE - Under 21 Collegiate Institute and Vocational School
Secondary: Public
5.40 km
G L Roberts Collegiate and Vocational Institute
Secondary: Public
5.01 km
Monsignor John Pereyma Catholic Secondary School
Secondary: Catholic
3.80 km
Courtice Secondary School
Secondary: Public
3.16 km
Holy Trinity Catholic Secondary School
Secondary: Catholic
2.41 km
Eastdale Collegiate and Vocational Institute
Secondary: Public
3.99 km













