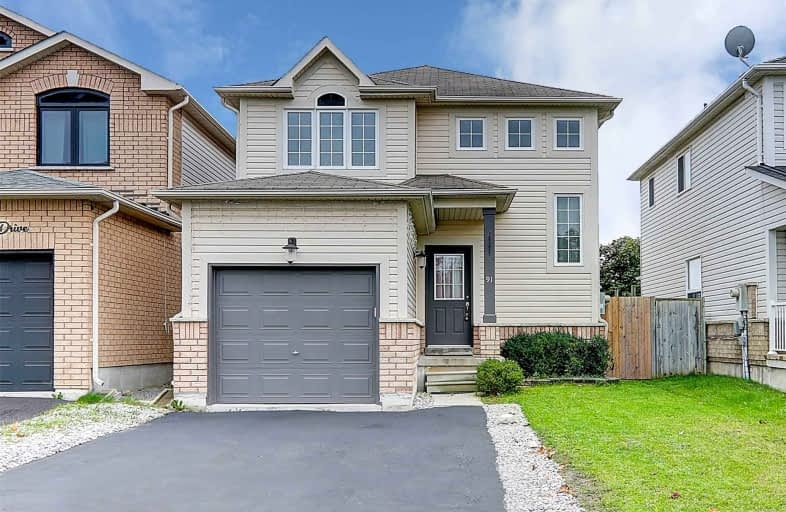
Central Public School
Elementary: Public
1.49 km
John M James School
Elementary: Public
0.85 km
St. Elizabeth Catholic Elementary School
Elementary: Catholic
0.77 km
Harold Longworth Public School
Elementary: Public
0.55 km
Charles Bowman Public School
Elementary: Public
1.17 km
Duke of Cambridge Public School
Elementary: Public
1.55 km
Centre for Individual Studies
Secondary: Public
0.78 km
Clarke High School
Secondary: Public
6.77 km
Holy Trinity Catholic Secondary School
Secondary: Catholic
7.74 km
Clarington Central Secondary School
Secondary: Public
2.63 km
Bowmanville High School
Secondary: Public
1.43 km
St. Stephen Catholic Secondary School
Secondary: Catholic
1.34 km














