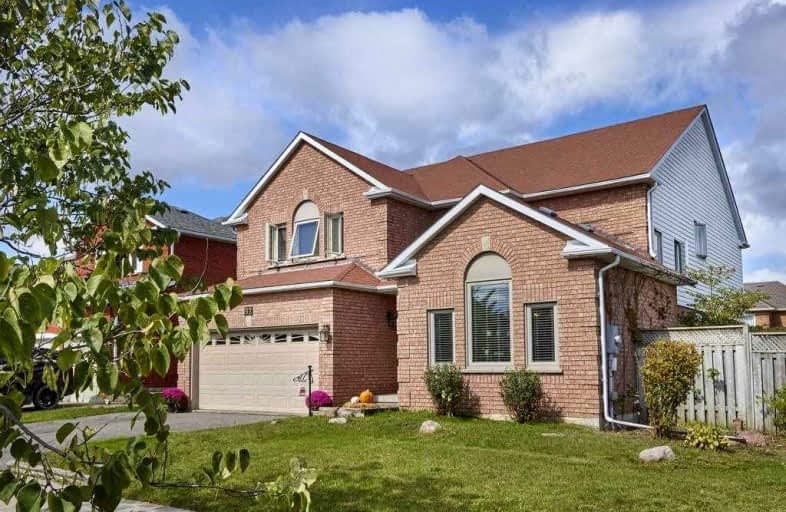
Campbell Children's School
Elementary: Hospital
0.90 km
S T Worden Public School
Elementary: Public
1.68 km
St John XXIII Catholic School
Elementary: Catholic
1.36 km
Dr Emily Stowe School
Elementary: Public
1.09 km
St. Mother Teresa Catholic Elementary School
Elementary: Catholic
0.14 km
Dr G J MacGillivray Public School
Elementary: Public
0.35 km
DCE - Under 21 Collegiate Institute and Vocational School
Secondary: Public
5.24 km
G L Roberts Collegiate and Vocational Institute
Secondary: Public
5.52 km
Monsignor John Pereyma Catholic Secondary School
Secondary: Catholic
3.98 km
Courtice Secondary School
Secondary: Public
2.45 km
Holy Trinity Catholic Secondary School
Secondary: Catholic
2.15 km
Eastdale Collegiate and Vocational Institute
Secondary: Public
3.37 km














