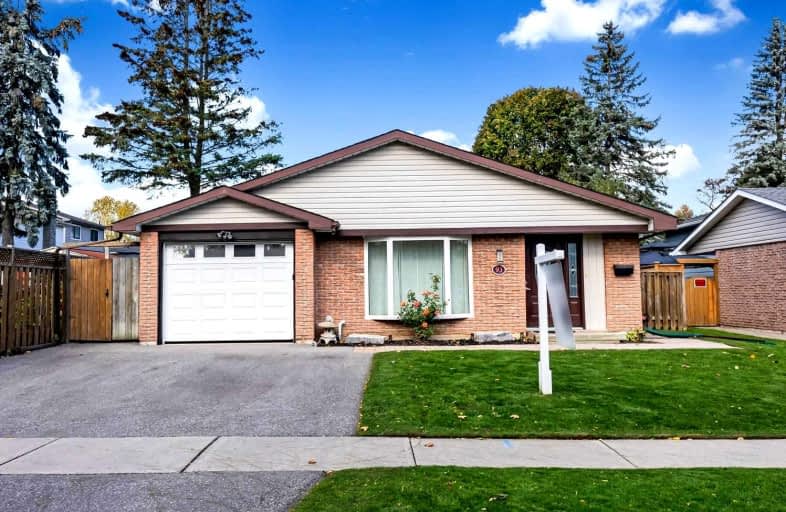
Central Public School
Elementary: Public
1.59 km
Vincent Massey Public School
Elementary: Public
0.72 km
Waverley Public School
Elementary: Public
1.66 km
John M James School
Elementary: Public
1.85 km
St. Joseph Catholic Elementary School
Elementary: Catholic
0.57 km
Duke of Cambridge Public School
Elementary: Public
0.90 km
Centre for Individual Studies
Secondary: Public
2.38 km
Clarke High School
Secondary: Public
6.91 km
Holy Trinity Catholic Secondary School
Secondary: Catholic
8.10 km
Clarington Central Secondary School
Secondary: Public
3.01 km
Bowmanville High School
Secondary: Public
1.01 km
St. Stephen Catholic Secondary School
Secondary: Catholic
3.20 km














