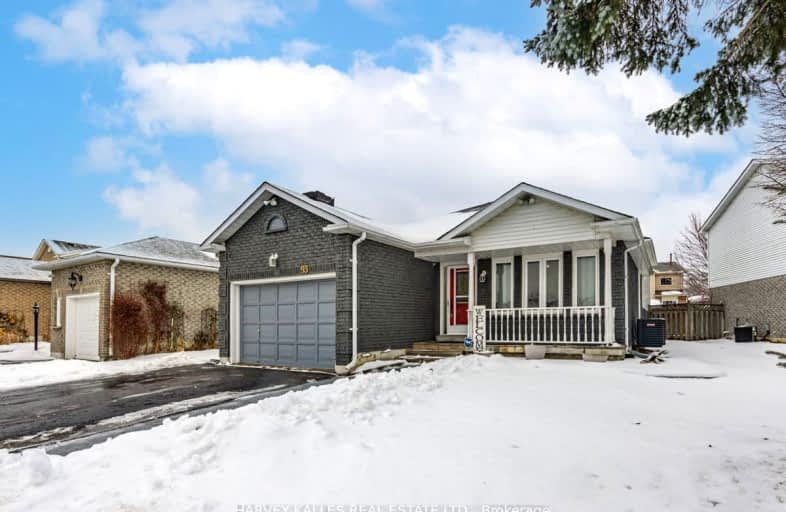Car-Dependent
- Most errands require a car.
Somewhat Bikeable
- Most errands require a car.

Lydia Trull Public School
Elementary: PublicDr Emily Stowe School
Elementary: PublicSt. Mother Teresa Catholic Elementary School
Elementary: CatholicCourtice North Public School
Elementary: PublicGood Shepherd Catholic Elementary School
Elementary: CatholicDr G J MacGillivray Public School
Elementary: PublicDCE - Under 21 Collegiate Institute and Vocational School
Secondary: PublicG L Roberts Collegiate and Vocational Institute
Secondary: PublicMonsignor John Pereyma Catholic Secondary School
Secondary: CatholicCourtice Secondary School
Secondary: PublicHoly Trinity Catholic Secondary School
Secondary: CatholicEastdale Collegiate and Vocational Institute
Secondary: Public-
Avondale Park
77 Avondale, Clarington ON 1.19km -
Southridge Park
2.28km -
Harmony Creek Trail
3.07km
-
BMO Bank of Montreal
1561 Hwy 2, Courtice ON L1E 2G5 0.56km -
Scotiabank
1500 King Saint E, Courtice ON 0.93km -
HODL Bitcoin ATM - Smokey Land Variety
1413 Hwy 2, Courtice ON L1E 2J6 1.4km














