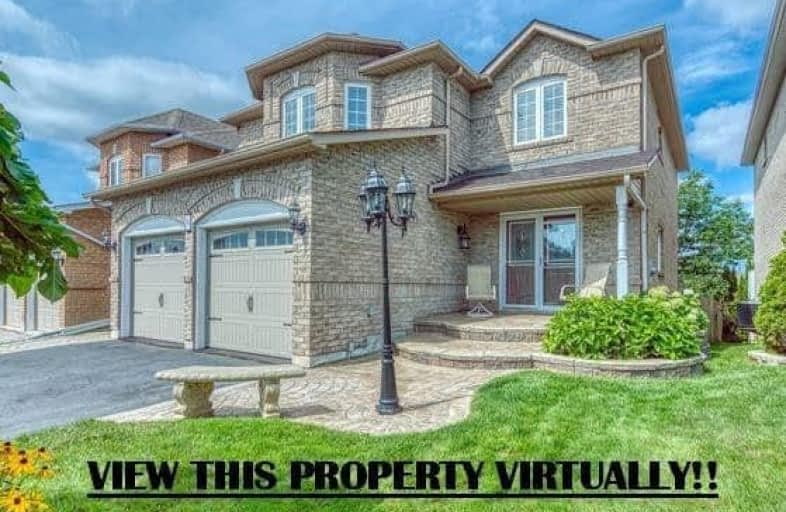
Campbell Children's School
Elementary: Hospital
0.60 km
S T Worden Public School
Elementary: Public
1.85 km
St John XXIII Catholic School
Elementary: Catholic
1.31 km
Dr Emily Stowe School
Elementary: Public
1.41 km
St. Mother Teresa Catholic Elementary School
Elementary: Catholic
0.26 km
Dr G J MacGillivray Public School
Elementary: Public
0.42 km
DCE - Under 21 Collegiate Institute and Vocational School
Secondary: Public
5.03 km
G L Roberts Collegiate and Vocational Institute
Secondary: Public
5.19 km
Monsignor John Pereyma Catholic Secondary School
Secondary: Catholic
3.69 km
Courtice Secondary School
Secondary: Public
2.77 km
Holy Trinity Catholic Secondary School
Secondary: Catholic
2.42 km
Eastdale Collegiate and Vocational Institute
Secondary: Public
3.34 km














