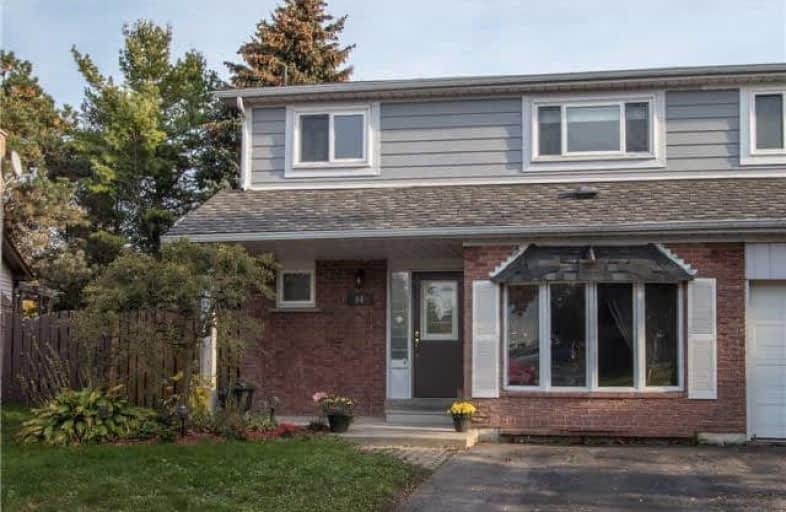Sold on Dec 14, 2017
Note: Property is not currently for sale or for rent.

-
Type: Semi-Detached
-
Style: 2-Storey
-
Lot Size: 19.97 x 0 Feet
-
Age: No Data
-
Taxes: $3,177 per year
-
Days on Site: 45 Days
-
Added: Sep 07, 2019 (1 month on market)
-
Updated:
-
Last Checked: 3 months ago
-
MLS®#: E3969154
-
Listed By: Re/max jazz inc., brokerage
Over 1700 Sq Ft In This 4 Bed/3 Bath Semi In A Mature Neighbourhood Close To The 401 & Several Amenities. The Kitchen Has A W/O To Deck With Gas Bbq Hook Up. Two W/O's From The Liv Rm & Din Rm To A Large Deck & Private Backyard With 18X36 L-Shaped Pool, 2 Sheds W/Power. No Neighbours Behind You. Main Floor Also Has An Additional Family Rm. Upstairs Are 4 Good Sized Bedrooms & 4 Pc Bath. The Finished Bsmt Has A Rec Rm, Storage, Laundry, & Additional 2 Pc Bath.
Extras
Updates Include: Electrical Panel 2015; Roof 2014; Furnace 2014; A/C 2012. Power To Both Sheds. Gas Stove & Gas Hook Up For Bbq. Pool Heater As Is - Not Hooked Up. Excludes Upper Bed Frame In 3rd Bedroom.
Property Details
Facts for 94 Roser Crescent, Clarington
Status
Days on Market: 45
Last Status: Sold
Sold Date: Dec 14, 2017
Closed Date: Feb 01, 2018
Expiry Date: Jun 12, 2018
Sold Price: $420,000
Unavailable Date: Dec 14, 2017
Input Date: Oct 30, 2017
Property
Status: Sale
Property Type: Semi-Detached
Style: 2-Storey
Area: Clarington
Community: Bowmanville
Availability Date: 30/60 Tba
Inside
Bedrooms: 4
Bathrooms: 3
Kitchens: 1
Rooms: 8
Den/Family Room: Yes
Air Conditioning: Central Air
Fireplace: Yes
Laundry Level: Lower
Central Vacuum: Y
Washrooms: 3
Building
Basement: Finished
Basement 2: Full
Heat Type: Forced Air
Heat Source: Gas
Exterior: Alum Siding
Exterior: Brick
Elevator: N
Water Supply: Municipal
Special Designation: Unknown
Parking
Driveway: Private
Garage Type: None
Covered Parking Spaces: 1
Total Parking Spaces: 1
Fees
Tax Year: 2017
Tax Legal Description: Plan 707 Pt Lot 24 Now Rp 10R372 Part 24
Taxes: $3,177
Highlights
Feature: Fenced Yard
Feature: Level
Feature: Park
Land
Cross Street: Baseline & Martin Rd
Municipality District: Clarington
Fronting On: South
Parcel Number: 266430049
Pool: Inground
Sewer: Sewers
Lot Frontage: 19.97 Feet
Lot Irregularities: Irregular
Additional Media
- Virtual Tour: https://drive.google.com/drive/folders/0B-j0Y9R3IZ6HMElHbzJTY2VvSGM?usp=sharing
Rooms
Room details for 94 Roser Crescent, Clarington
| Type | Dimensions | Description |
|---|---|---|
| Kitchen Main | 2.47 x 5.12 | Ceramic Floor, Walk-Out |
| Dining Main | 2.22 x 3.38 | Walk-Out, French Doors |
| Living Main | 4.93 x 3.38 | Walk-Out, Wood Floor, French Doors |
| Family Main | 2.89 x 5.82 | |
| Master 2nd | 3.68 x 4.33 | Parquet Floor |
| 2nd Br 2nd | 2.62 x 3.23 | Parquet Floor |
| 3rd Br 2nd | 3.09 x 3.38 | Parquet Floor |
| 4th Br 2nd | 3.02 x 3.38 | Parquet Floor |
| Rec Bsmt | 5.12 x 5.30 | Wood Floor |
| Utility Bsmt | 2.29 x 3.26 |
| XXXXXXXX | XXX XX, XXXX |
XXXX XXX XXXX |
$XXX,XXX |
| XXX XX, XXXX |
XXXXXX XXX XXXX |
$XXX,XXX |
| XXXXXXXX XXXX | XXX XX, XXXX | $420,000 XXX XXXX |
| XXXXXXXX XXXXXX | XXX XX, XXXX | $442,000 XXX XXXX |

Central Public School
Elementary: PublicVincent Massey Public School
Elementary: PublicWaverley Public School
Elementary: PublicDr Ross Tilley Public School
Elementary: PublicSt. Joseph Catholic Elementary School
Elementary: CatholicHoly Family Catholic Elementary School
Elementary: CatholicCentre for Individual Studies
Secondary: PublicCourtice Secondary School
Secondary: PublicHoly Trinity Catholic Secondary School
Secondary: CatholicClarington Central Secondary School
Secondary: PublicBowmanville High School
Secondary: PublicSt. Stephen Catholic Secondary School
Secondary: Catholic

