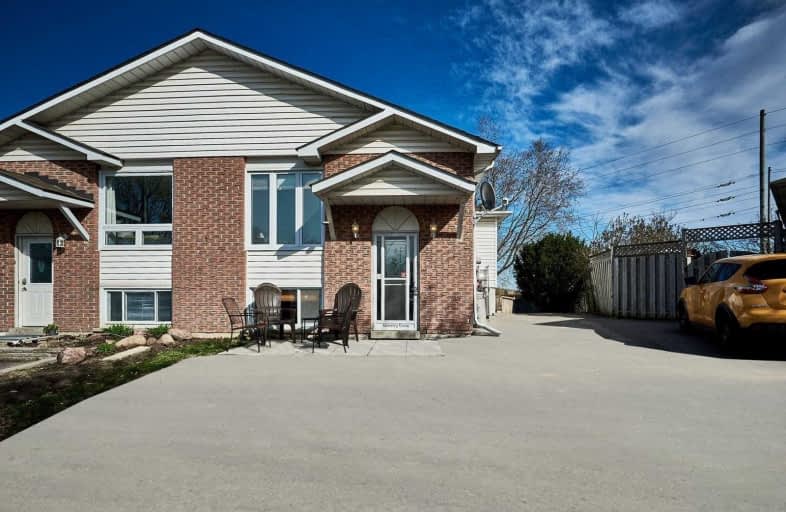
Central Public School
Elementary: Public
1.80 km
Vincent Massey Public School
Elementary: Public
1.77 km
Waverley Public School
Elementary: Public
0.39 km
Dr Ross Tilley Public School
Elementary: Public
0.87 km
St. Joseph Catholic Elementary School
Elementary: Catholic
1.31 km
Holy Family Catholic Elementary School
Elementary: Catholic
1.40 km
Centre for Individual Studies
Secondary: Public
2.81 km
Courtice Secondary School
Secondary: Public
7.62 km
Holy Trinity Catholic Secondary School
Secondary: Catholic
6.66 km
Clarington Central Secondary School
Secondary: Public
2.22 km
Bowmanville High School
Secondary: Public
1.99 km
St. Stephen Catholic Secondary School
Secondary: Catholic
3.41 km




