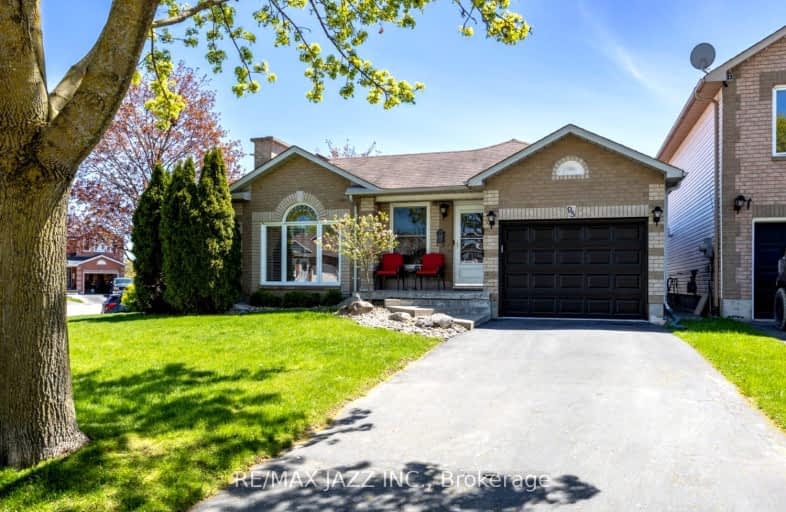Car-Dependent
- Most errands require a car.
40
/100
Bikeable
- Some errands can be accomplished on bike.
54
/100

Central Public School
Elementary: Public
1.56 km
Vincent Massey Public School
Elementary: Public
1.04 km
John M James School
Elementary: Public
0.52 km
Harold Longworth Public School
Elementary: Public
1.65 km
St. Joseph Catholic Elementary School
Elementary: Catholic
1.93 km
Duke of Cambridge Public School
Elementary: Public
0.94 km
Centre for Individual Studies
Secondary: Public
1.69 km
Clarke High School
Secondary: Public
6.14 km
Holy Trinity Catholic Secondary School
Secondary: Catholic
8.41 km
Clarington Central Secondary School
Secondary: Public
3.14 km
Bowmanville High School
Secondary: Public
0.88 km
St. Stephen Catholic Secondary School
Secondary: Catholic
2.49 km
-
John M James Park
Guildwood Dr, Bowmanville ON 0.36km -
Soper Creek Park
Bowmanville ON 1.43km -
Darlington Provincial Park
RR 2 Stn Main, Bowmanville ON L1C 3K3 1.47km
-
BMO Bank of Montreal
243 King St E, Bowmanville ON L1C 3X1 0.99km -
CIBC
2 King St W (at Temperance St.), Bowmanville ON L1C 1R3 1.62km -
TD Canada Trust ATM
570 Longworth Ave, Bowmanville ON L1C 0H4 1.9km













