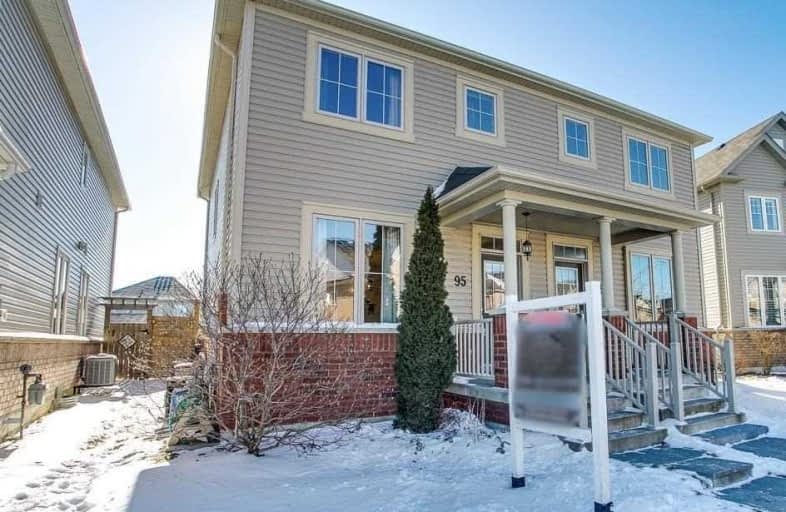
Central Public School
Elementary: Public
2.06 km
Waverley Public School
Elementary: Public
2.32 km
Dr Ross Tilley Public School
Elementary: Public
2.09 km
St. Elizabeth Catholic Elementary School
Elementary: Catholic
2.42 km
Holy Family Catholic Elementary School
Elementary: Catholic
1.48 km
Charles Bowman Public School
Elementary: Public
2.36 km
Centre for Individual Studies
Secondary: Public
2.17 km
Courtice Secondary School
Secondary: Public
5.40 km
Holy Trinity Catholic Secondary School
Secondary: Catholic
4.85 km
Clarington Central Secondary School
Secondary: Public
0.48 km
Bowmanville High School
Secondary: Public
2.83 km
St. Stephen Catholic Secondary School
Secondary: Catholic
2.00 km





