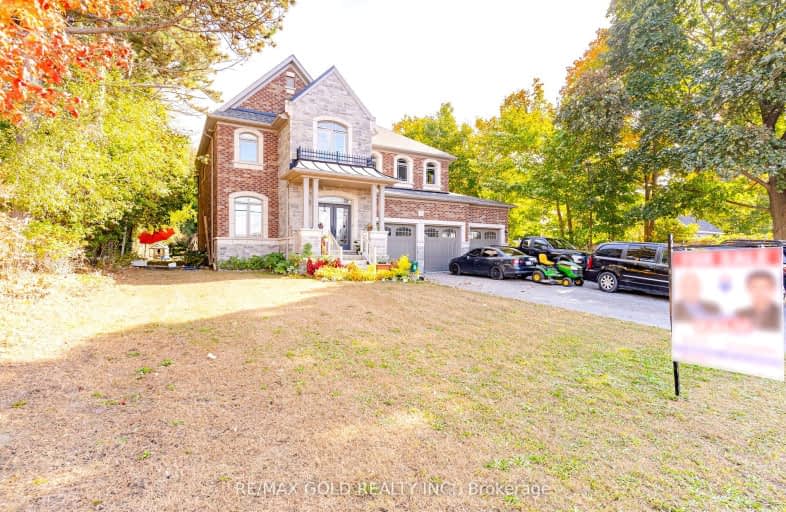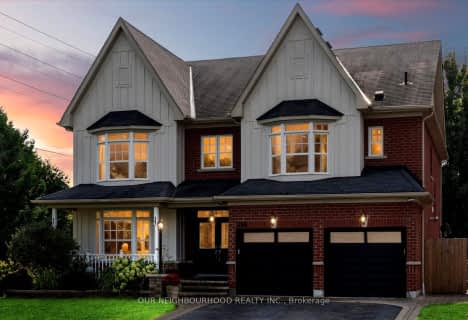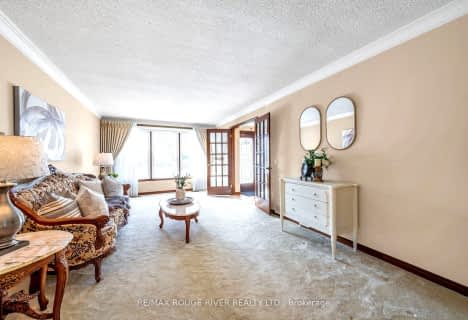Somewhat Walkable
- Some errands can be accomplished on foot.
60
/100
Some Transit
- Most errands require a car.
33
/100
Somewhat Bikeable
- Most errands require a car.
42
/100

Campbell Children's School
Elementary: Hospital
2.42 km
S T Worden Public School
Elementary: Public
0.66 km
St John XXIII Catholic School
Elementary: Catholic
1.30 km
St. Mother Teresa Catholic Elementary School
Elementary: Catholic
2.16 km
Vincent Massey Public School
Elementary: Public
1.65 km
Forest View Public School
Elementary: Public
0.96 km
Monsignor John Pereyma Catholic Secondary School
Secondary: Catholic
4.25 km
Courtice Secondary School
Secondary: Public
2.65 km
Holy Trinity Catholic Secondary School
Secondary: Catholic
3.60 km
Eastdale Collegiate and Vocational Institute
Secondary: Public
1.61 km
O'Neill Collegiate and Vocational Institute
Secondary: Public
4.15 km
Maxwell Heights Secondary School
Secondary: Public
4.73 km
-
Easton Park
Oshawa ON 1.7km -
Harmony Valley Dog Park
Rathburn St (Grandview St N), Oshawa ON L1K 2K1 1.97km -
Stuart Park
Clarington ON 2.1km
-
Meridian Credit Union ATM
1416 King E, Clarington ON L1E 2J5 0.76km -
RBC Royal Bank
1405 Hwy 2, Courtice ON L1E 2J6 0.76km -
HODL Bitcoin ATM - Smokey Land Variety
1413 Hwy 2, Courtice ON L1E 2J6 0.85km














