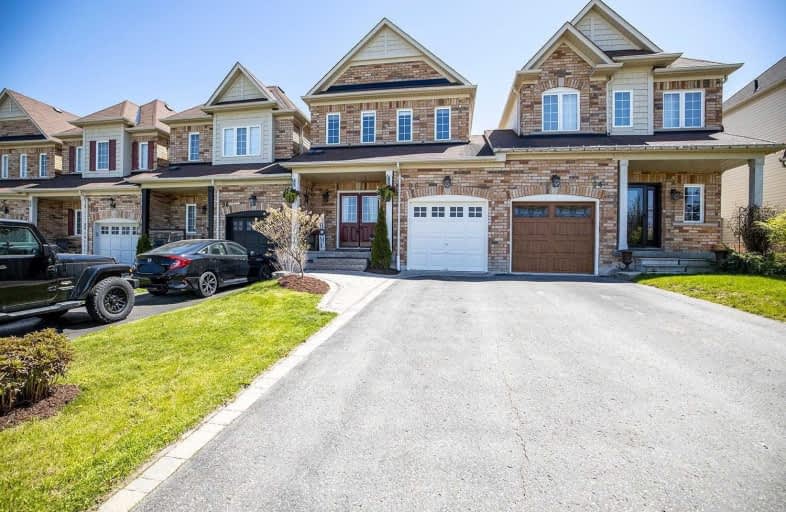
Central Public School
Elementary: Public
2.13 km
Vincent Massey Public School
Elementary: Public
2.59 km
Waverley Public School
Elementary: Public
1.18 km
Dr Ross Tilley Public School
Elementary: Public
0.43 km
Holy Family Catholic Elementary School
Elementary: Catholic
0.28 km
Duke of Cambridge Public School
Elementary: Public
2.64 km
Centre for Individual Studies
Secondary: Public
2.91 km
Courtice Secondary School
Secondary: Public
6.36 km
Holy Trinity Catholic Secondary School
Secondary: Catholic
5.39 km
Clarington Central Secondary School
Secondary: Public
1.50 km
Bowmanville High School
Secondary: Public
2.69 km
St. Stephen Catholic Secondary School
Secondary: Catholic
3.22 km







