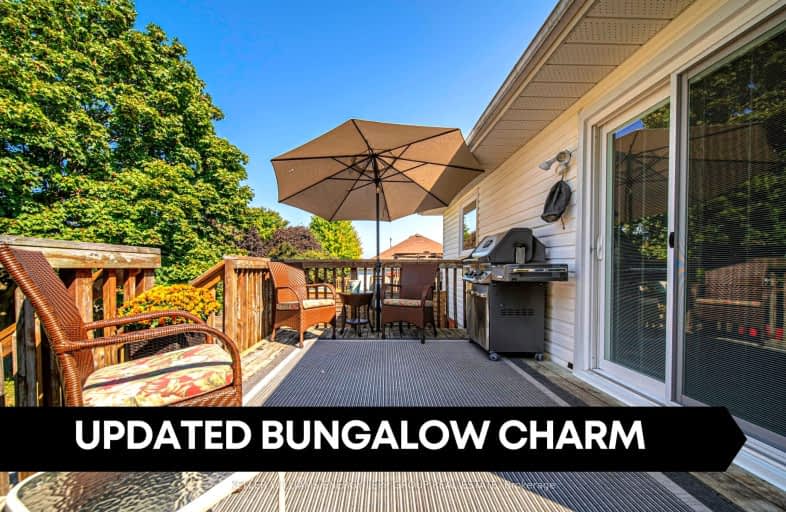
3D Walkthrough
Car-Dependent
- Almost all errands require a car.
18
/100
Somewhat Bikeable
- Most errands require a car.
37
/100

Central Public School
Elementary: Public
2.44 km
John M James School
Elementary: Public
1.53 km
St. Elizabeth Catholic Elementary School
Elementary: Catholic
1.14 km
Harold Longworth Public School
Elementary: Public
0.43 km
Charles Bowman Public School
Elementary: Public
1.28 km
Duke of Cambridge Public School
Elementary: Public
2.51 km
Centre for Individual Studies
Secondary: Public
1.54 km
Clarke High School
Secondary: Public
6.56 km
Holy Trinity Catholic Secondary School
Secondary: Catholic
8.17 km
Clarington Central Secondary School
Secondary: Public
3.33 km
Bowmanville High School
Secondary: Public
2.38 km
St. Stephen Catholic Secondary School
Secondary: Catholic
1.61 km
-
Darlington Provincial Park
RR 2 Stn Main, Bowmanville ON L1C 3K3 1.87km -
Bowmanville Creek Valley
Bowmanville ON 3.02km -
Memorial Park Association
120 Liberty St S (Baseline Rd), Bowmanville ON L1C 2P4 3.64km
-
Auto Workers Community Credit Union Ltd
221 King St E, Bowmanville ON L1C 1P7 2.86km -
BMO Bank of Montreal
243 King St E, Bowmanville ON L1C 3X1 2.92km -
TD Canada Trust Branch and ATM
80 Clarington Blvd, Bowmanville ON L1C 5A5 3.65km













