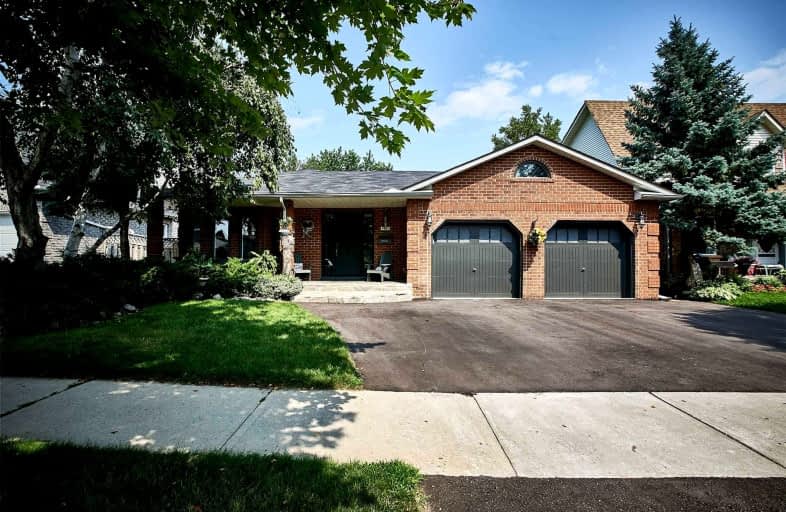
Campbell Children's School
Elementary: Hospital
0.97 km
S T Worden Public School
Elementary: Public
1.09 km
St John XXIII Catholic School
Elementary: Catholic
0.48 km
St. Mother Teresa Catholic Elementary School
Elementary: Catholic
0.79 km
Forest View Public School
Elementary: Public
0.77 km
Dr G J MacGillivray Public School
Elementary: Public
1.23 km
DCE - Under 21 Collegiate Institute and Vocational School
Secondary: Public
4.50 km
G L Roberts Collegiate and Vocational Institute
Secondary: Public
5.37 km
Monsignor John Pereyma Catholic Secondary School
Secondary: Catholic
3.55 km
Courtice Secondary School
Secondary: Public
2.67 km
Holy Trinity Catholic Secondary School
Secondary: Catholic
2.87 km
Eastdale Collegiate and Vocational Institute
Secondary: Public
2.47 km














