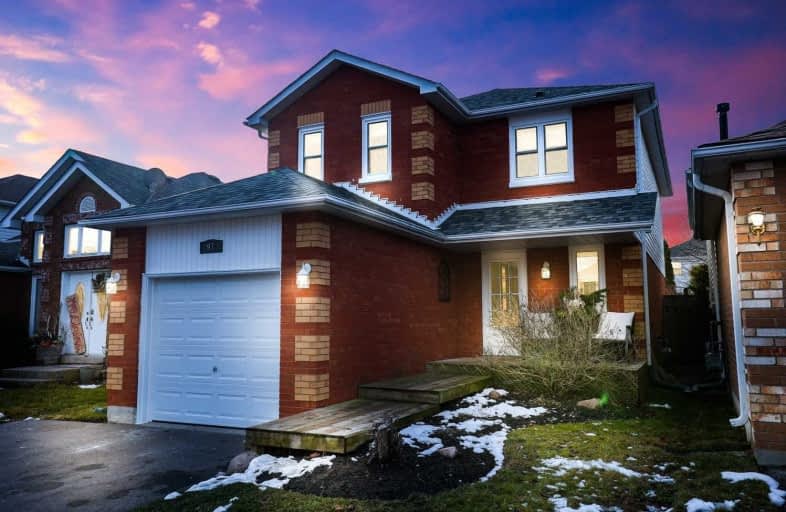
Central Public School
Elementary: Public
2.54 km
John M James School
Elementary: Public
1.71 km
St. Elizabeth Catholic Elementary School
Elementary: Catholic
1.17 km
Harold Longworth Public School
Elementary: Public
0.58 km
Charles Bowman Public School
Elementary: Public
1.24 km
Duke of Cambridge Public School
Elementary: Public
2.65 km
Centre for Individual Studies
Secondary: Public
1.61 km
Clarke High School
Secondary: Public
6.67 km
Holy Trinity Catholic Secondary School
Secondary: Catholic
8.12 km
Clarington Central Secondary School
Secondary: Public
3.35 km
Bowmanville High School
Secondary: Public
2.53 km
St. Stephen Catholic Secondary School
Secondary: Catholic
1.59 km





