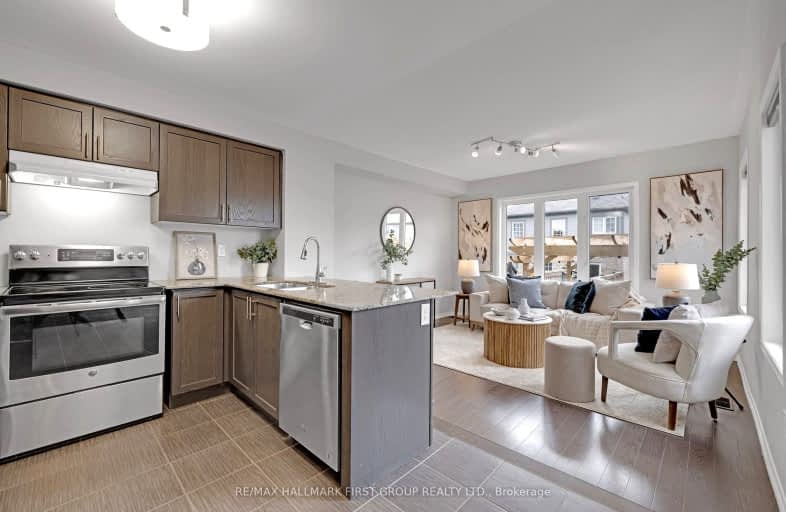Car-Dependent
- Almost all errands require a car.
6
/100
Somewhat Bikeable
- Most errands require a car.
37
/100

Central Public School
Elementary: Public
3.26 km
M J Hobbs Senior Public School
Elementary: Public
3.78 km
St. Elizabeth Catholic Elementary School
Elementary: Catholic
1.98 km
Harold Longworth Public School
Elementary: Public
2.59 km
Holy Family Catholic Elementary School
Elementary: Catholic
4.08 km
Charles Bowman Public School
Elementary: Public
1.55 km
Centre for Individual Studies
Secondary: Public
2.39 km
Courtice Secondary School
Secondary: Public
6.11 km
Holy Trinity Catholic Secondary School
Secondary: Catholic
6.29 km
Clarington Central Secondary School
Secondary: Public
2.86 km
Bowmanville High School
Secondary: Public
3.77 km
St. Stephen Catholic Secondary School
Secondary: Catholic
1.56 km
-
K9 Central Pet Resort and Day Spa
2836 Holt Rd, Bowmanville ON L1C 6H2 2.79km -
Bowmanville Creek Valley
Bowmanville ON 3.67km -
DrRoss Tilley Park
W Side Dr (Baseline Rd), Bowmanville ON 4.8km
-
RBC Royal Bank ATM
2305 Durham Regional Hwy 2, Bowmanville ON L1C 3K7 3.28km -
TD Bank Financial Group
80 Clarington Blvd, Bowmanville ON L1C 5A5 3.38km -
TD Bank Financial Group
39 Temperance St (at Liberty St), Bowmanville ON L1C 3A5 3.5km








