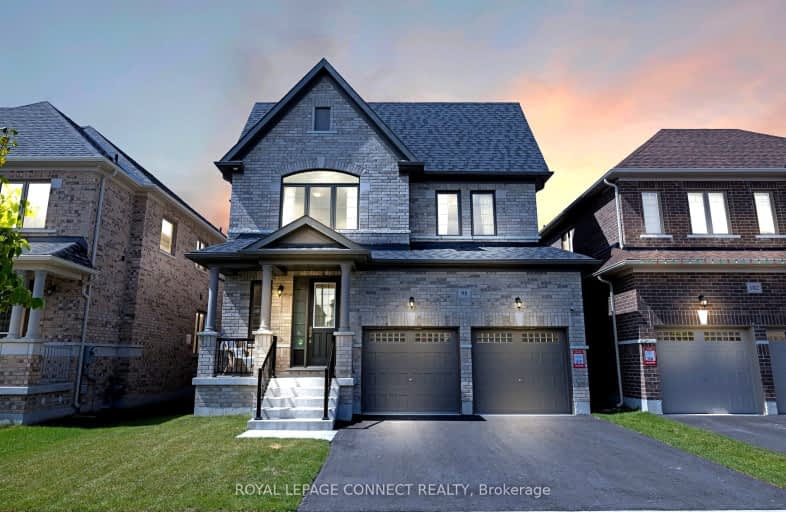Car-Dependent
- Almost all errands require a car.
17
/100
Somewhat Bikeable
- Most errands require a car.
30
/100

Orono Public School
Elementary: Public
6.72 km
The Pines Senior Public School
Elementary: Public
2.47 km
John M James School
Elementary: Public
5.80 km
St. Joseph Catholic Elementary School
Elementary: Catholic
6.18 km
St. Francis of Assisi Catholic Elementary School
Elementary: Catholic
1.10 km
Newcastle Public School
Elementary: Public
1.75 km
Centre for Individual Studies
Secondary: Public
7.22 km
Clarke High School
Secondary: Public
2.55 km
Holy Trinity Catholic Secondary School
Secondary: Catholic
13.89 km
Clarington Central Secondary School
Secondary: Public
8.66 km
Bowmanville High School
Secondary: Public
6.29 km
St. Stephen Catholic Secondary School
Secondary: Catholic
7.93 km
-
Barley Park
Clarington ON 1.62km -
Spiderpark
BROOKHOUSE Dr (Edward Street), Newcastle ON 1.89km -
Wimot water front trail
Clarington ON 2.47km
-
RBC Royal Bank
1 Wheelhouse Dr, Newcastle ON L1B 1B9 2.58km -
BMO Bank of Montreal
243 King St E, Bowmanville ON L1C 3X1 5.8km -
CIBC
146 Liberty St N, Bowmanville ON L1C 2M3 6.33km














