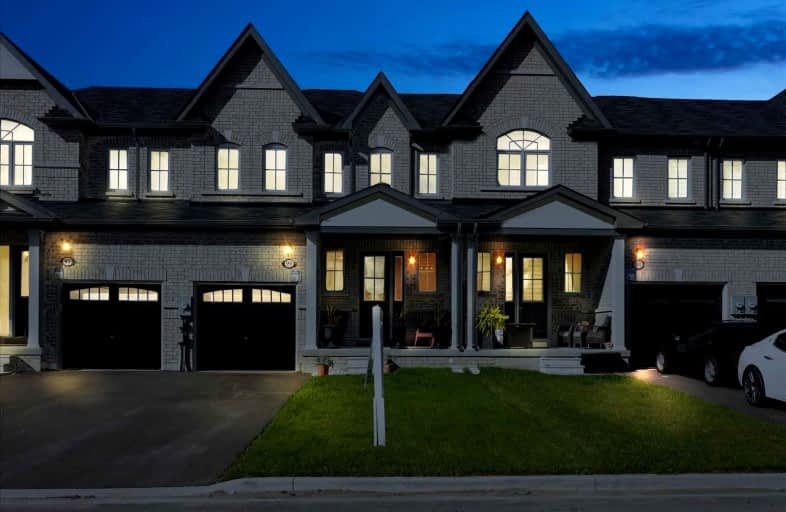
Central Public School
Elementary: Public
2.39 km
John M James School
Elementary: Public
2.42 km
St. Elizabeth Catholic Elementary School
Elementary: Catholic
0.91 km
Harold Longworth Public School
Elementary: Public
1.45 km
Charles Bowman Public School
Elementary: Public
0.50 km
Duke of Cambridge Public School
Elementary: Public
2.87 km
Centre for Individual Studies
Secondary: Public
1.41 km
Courtice Secondary School
Secondary: Public
6.96 km
Holy Trinity Catholic Secondary School
Secondary: Catholic
6.92 km
Clarington Central Secondary School
Secondary: Public
2.55 km
Bowmanville High School
Secondary: Public
2.76 km
St. Stephen Catholic Secondary School
Secondary: Catholic
0.73 km









