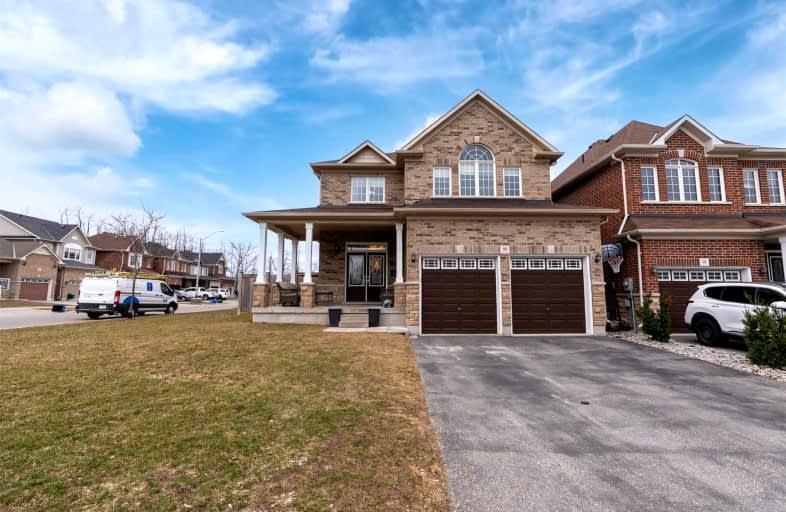
Lydia Trull Public School
Elementary: Public
0.87 km
Dr Emily Stowe School
Elementary: Public
0.74 km
St. Mother Teresa Catholic Elementary School
Elementary: Catholic
1.14 km
Courtice North Public School
Elementary: Public
1.61 km
Good Shepherd Catholic Elementary School
Elementary: Catholic
0.73 km
Dr G J MacGillivray Public School
Elementary: Public
0.95 km
DCE - Under 21 Collegiate Institute and Vocational School
Secondary: Public
6.21 km
G L Roberts Collegiate and Vocational Institute
Secondary: Public
6.44 km
Monsignor John Pereyma Catholic Secondary School
Secondary: Catholic
4.99 km
Courtice Secondary School
Secondary: Public
1.74 km
Holy Trinity Catholic Secondary School
Secondary: Catholic
1.14 km
Eastdale Collegiate and Vocational Institute
Secondary: Public
4.09 km














