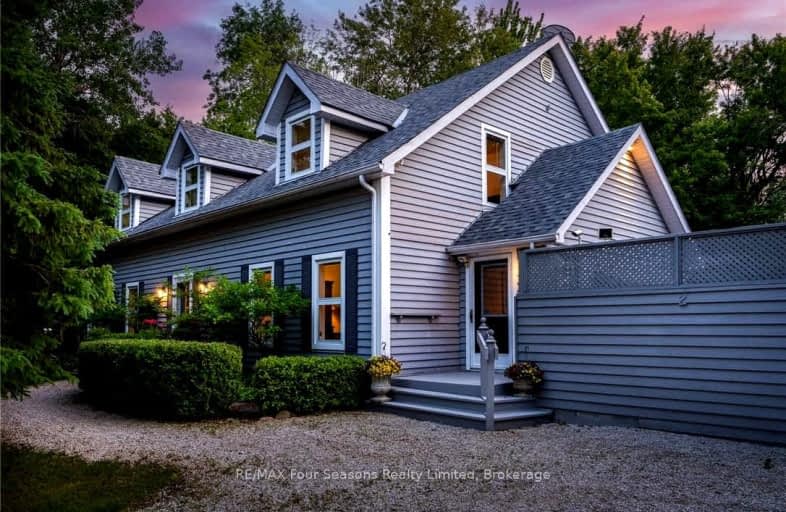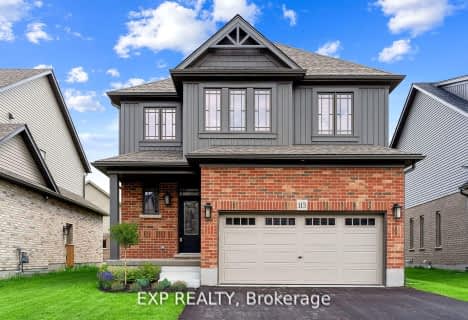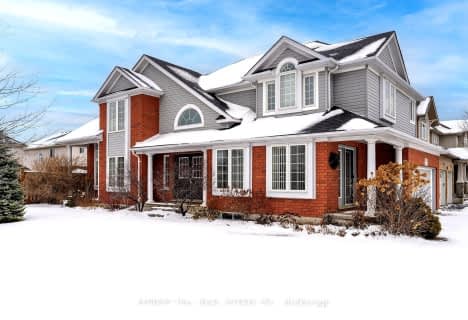Car-Dependent
- Almost all errands require a car.
Somewhat Bikeable
- Most errands require a car.

ÉÉC Notre-Dame-de-la-Huronie
Elementary: CatholicConnaught Public School
Elementary: PublicMountain View Public School
Elementary: PublicSt Marys Separate School
Elementary: CatholicCameron Street Public School
Elementary: PublicAdmiral Collingwood Elementary School
Elementary: PublicCollingwood Campus
Secondary: PublicStayner Collegiate Institute
Secondary: PublicGeorgian Bay Community School Secondary School
Secondary: PublicJean Vanier Catholic High School
Secondary: CatholicGrey Highlands Secondary School
Secondary: PublicCollingwood Collegiate Institute
Secondary: Public-
Georgian Bowl
832 Hurontario Street, Collingwood, ON L9Y 0G7 3.88km -
St Louis Bar and Grill
10 Balsam Street, Collingwood, ON L9Y 3J4 4.07km -
Dornoch Tap & Grill
4203 Simcoe County Road, Suite 124, Nottawa, ON L0M 1P0 4.2km
-
Journeys Blend Cafe
30 Mountain Road, Collingwood, ON L9Y 4C4 3.9km -
Pho Le
499 First Street, Collingwood, ON L6Y 1B9 4.13km -
McDonald's
285 First Street, Collingwood, ON L9Y 1B2 4.46km
-
Loblaws
12 Hurontario Street, Collingwood, ON L9Y 2L6 4.9km -
Collingwood Health Centre Pharmacy
186 Erie Street, Collingwood, ON L9Y 4T3 5.58km -
Walmart
10 Cambridge, Collingwood, ON L9Y 0A1 3.82km
-
Tessoro
18 Schoolhouse Lane, Collingwood, ON L9Y 1E3 2.38km -
Mountain Shores Pizza
582 Cameron Street, Collingwood, ON L9Y 2J3 3.7km -
Bento Sushi
640 First St Ext, Collingwood, ON L9Y 0A2 3.83km
-
Walmart
10 Cambridge, Collingwood, ON L9Y 0A1 3.82km -
Winners
55 Mountain Road, Collingwood, ON L9Y 4C4 4.04km -
Canadian Tire
89 Balsam Street, Collingwood, ON L9Y 3Y6 4.23km
-
Metro
640 First Street, Collingwood, ON L9Y 4Y7 3.81km -
Dags And Willow Fine Cheese and Gourmet Shop
25 Second Street, Collingwood, ON L9Y 1E4 4.76km -
Loblaws
12 Hurontario Street, Collingwood, ON L9Y 2L6 4.9km
-
Top O'the Rock
194424 Grey Road 13, Flesherton, ON N0C 1E0 26.78km -
LCBO
534 Bayfield Street, Barrie, ON L4M 5A2 43.78km -
Dial a Bottle
Barrie, ON L4N 9A9 48.26km
-
Pioneer Energy
350 First Street, Collingwood, ON L9Y 1B3 4.35km -
Deller's Heating
Wasaga Beach, ON L9Z 1S2 15.62km -
Affordable Comfort Heating and Cooling
11271 County Road 10, Stayner, ON L0M 1S0 24.57km
-
Cineplex
6 Mountain Road, Collingwood, ON L9Y 4S8 3.94km -
Galaxy Cinemas
9226 Highway 93, Midland, ON L0K 2E0 40.47km -
Imperial Cinemas
55 Dunlop Street W, Barrie, ON L4N 1A3 45.98km
-
Wasaga Beach Public Library
120 Glenwood Drive, Wasaga Beach, ON L9Z 2K5 19.96km -
Grey Highlands Public Library
101 Highland Drive, Flesherton, ON N0C 1E0 32.65km -
Midland Public Library
320 King Street, Midland, ON L4R 3M6 42.9km
-
Collingwood General & Marine Hospital
459 Hume Street, Collingwood, ON L9Y 1W8 5.48km -
Royal Victoria Hospital
201 Georgian Drive, Barrie, ON L4M 6M2 47.9km -
Grey Bruce Health Services
1800 8th Street E, Owen Sound, ON N4K 6M9 52.85km
-
Georgian Meadows Park
Collingwood ON 2.89km -
Millennium Overlook Park
Collingwood ON 4.6km -
Harbourview Rentals
Collingwood ON 4.72km
-
Localcoin Bitcoin ATM - SB Fuel Collingwood Variety
280 6th St, Collingwood ON L9Y 1Z5 3.81km -
Scotiabank
6 Mtn Rd, Collingwood ON L9Y 4S8 3.96km -
Localcoin Bitcoin ATM - Pioneer Energy
350 1st St, Collingwood ON L9Y 1B4 4.31km
- 2 bath
- 4 bed
126 Martin Grove, Blue Mountains, Ontario • L9Y 0N5 • Blue Mountain Resort Area
- 3 bath
- 4 bed
- 2500 sqft
19 Maidens Crescent, Collingwood, Ontario • L9Y 3B8 • Collingwood
- 4 bath
- 4 bed
- 2500 sqft
21 Garbutt Crescent, Collingwood, Ontario • L9Y 0H5 • Collingwood
- 3 bath
- 4 bed
- 2000 sqft
61 Poplar Sideroad, Collingwood, Ontario • L9Y 5M4 • Collingwood

















