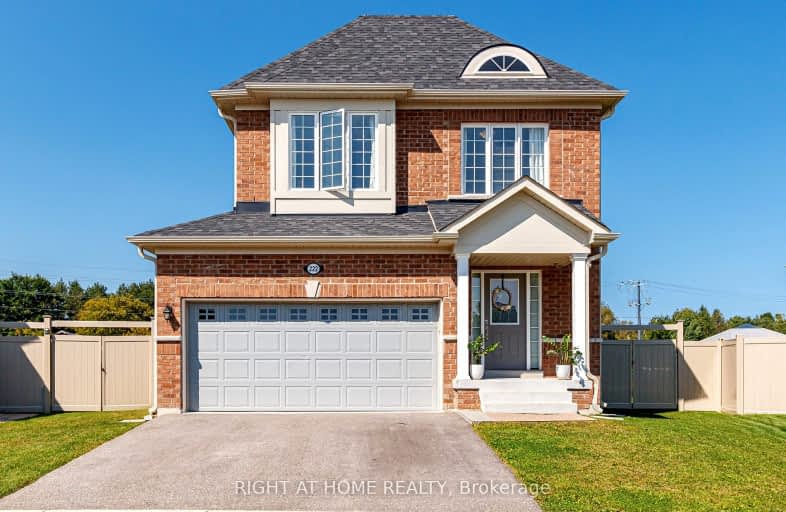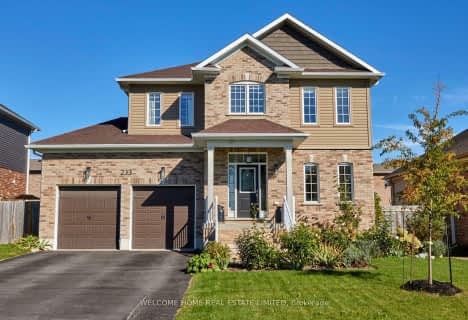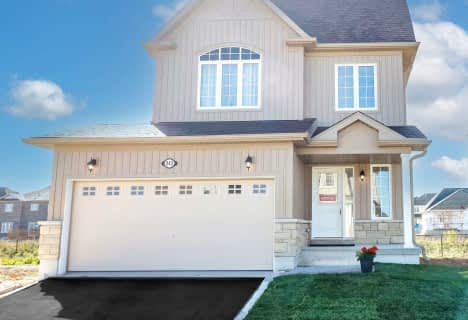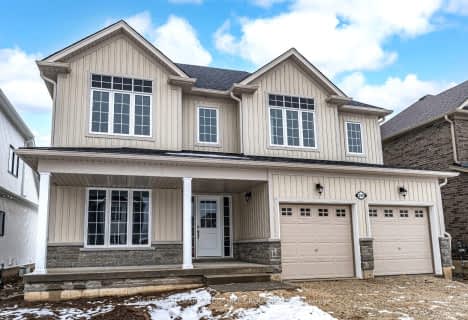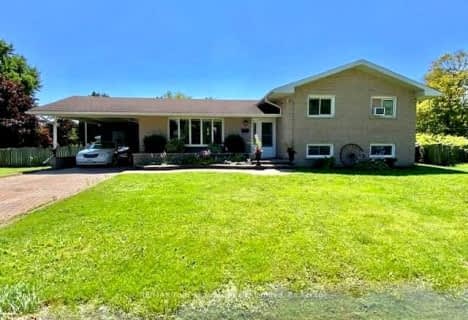Car-Dependent
- Most errands require a car.
38
/100
Somewhat Bikeable
- Most errands require a car.
37
/100

Nottawasaga and Creemore Public School
Elementary: Public
11.42 km
Byng Public School
Elementary: Public
1.17 km
Clearview Meadows Elementary School
Elementary: Public
1.24 km
St Noel Chabanel Catholic Elementary School
Elementary: Catholic
4.19 km
Worsley Elementary School
Elementary: Public
6.14 km
Birchview Dunes Elementary School
Elementary: Public
10.57 km
Collingwood Campus
Secondary: Public
13.41 km
Stayner Collegiate Institute
Secondary: Public
1.40 km
Elmvale District High School
Secondary: Public
24.19 km
Jean Vanier Catholic High School
Secondary: Catholic
12.43 km
Nottawasaga Pines Secondary School
Secondary: Public
19.93 km
Collingwood Collegiate Institute
Secondary: Public
12.78 km
-
Stayner Lawn Bowling Club
0.81km -
Boyne River at Riverdale Park
Alliston ON 1.18km -
Oakview Woods Recreation Area
Wasaga ON 5.88km
-
TD Canada Trust Branch and ATM
7267 26 Hwy, Stayner ON L0M 1S0 0.92km -
TD Canada Trust ATM
7267 26 Hwy (at Brock St), Stayner ON L0M 1S0 0.93km -
TD Bank Financial Group
7267 26 Hwy, Stayner ON L0M 1S0 0.93km
