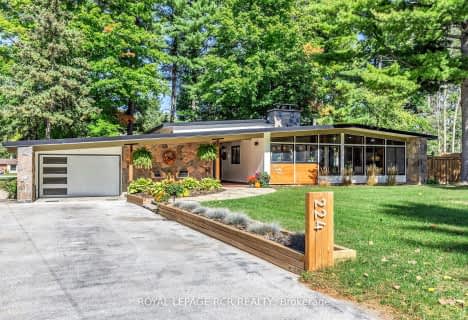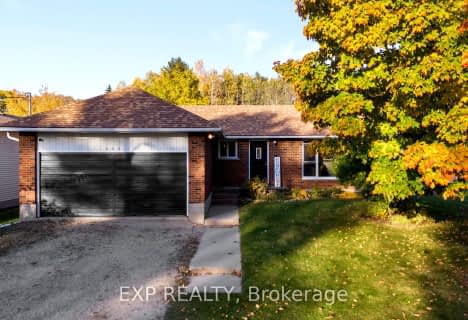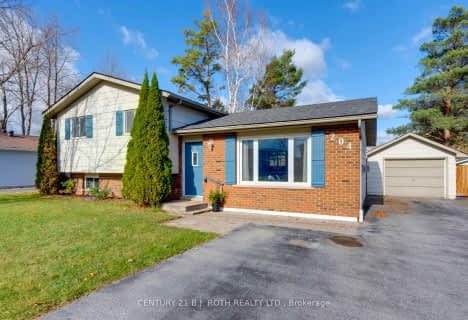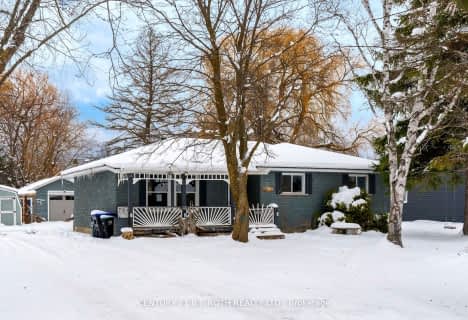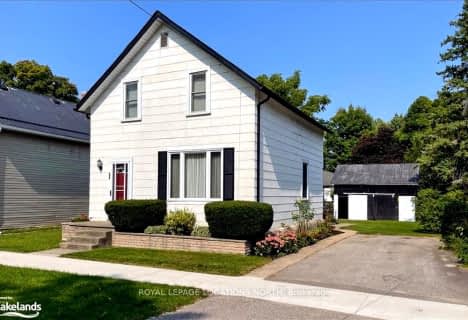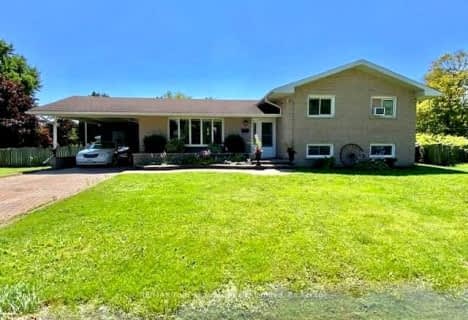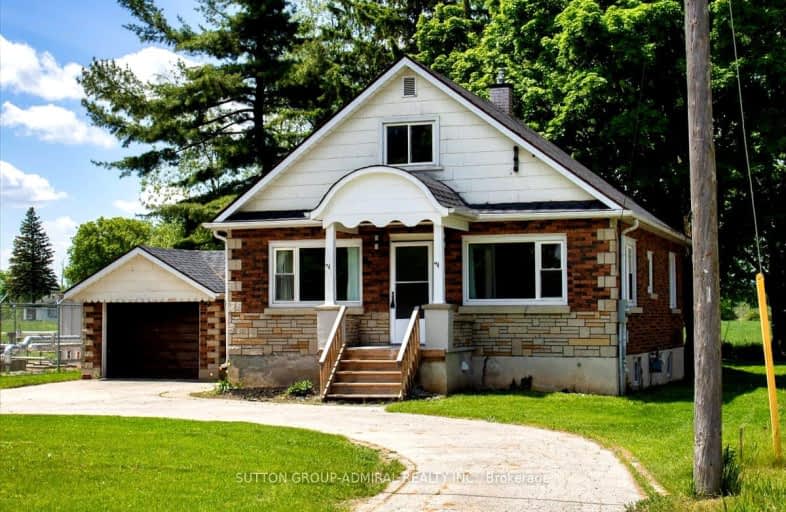
Car-Dependent
- Most errands require a car.
Somewhat Bikeable
- Most errands require a car.

Nottawasaga and Creemore Public School
Elementary: PublicByng Public School
Elementary: PublicClearview Meadows Elementary School
Elementary: PublicNottawa Elementary School
Elementary: PublicSt Noel Chabanel Catholic Elementary School
Elementary: CatholicWorsley Elementary School
Elementary: PublicCollingwood Campus
Secondary: PublicStayner Collegiate Institute
Secondary: PublicElmvale District High School
Secondary: PublicJean Vanier Catholic High School
Secondary: CatholicNottawasaga Pines Secondary School
Secondary: PublicCollingwood Collegiate Institute
Secondary: Public-
Boyne River at Riverdale Park
Alliston ON 0.84km -
Wasaga Bark Park
Wasaga ON 5.9km -
Wasaga Beach Provincial Park
Power Line Rd, Wasaga Beach ON 8.51km
-
TD Bank Financial Group
7267 26 Hwy, Stayner ON L0M 1S0 1.24km -
CoinFlip Bitcoin ATM
1929 Mosley St, Wasaga ON L9Z 1Z4 5.4km -
Scotiabank
1263 Mosley St, Wasaga ON L9Z 2Y7 7.74km




