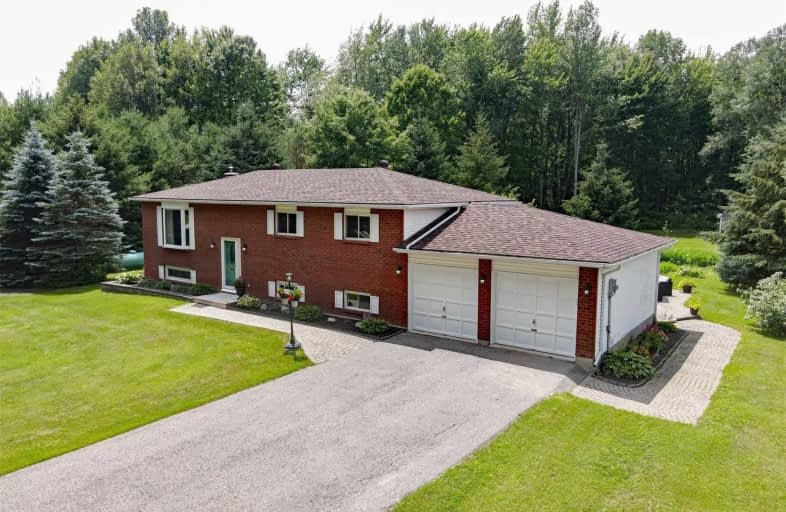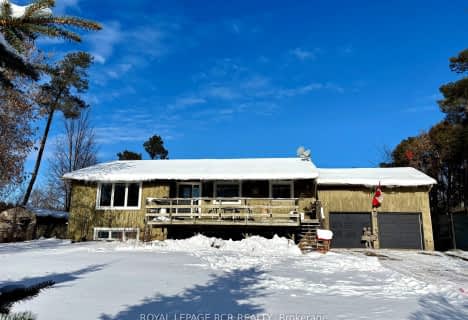Sold on Jul 21, 2021
Note: Property is not currently for sale or for rent.

-
Type: Detached
-
Style: Bungalow-Raised
-
Size: 1100 sqft
-
Lot Size: 150.04 x 300 Feet
-
Age: 31-50 years
-
Taxes: $3,820 per year
-
Days on Site: 5 Days
-
Added: Jul 16, 2021 (5 days on market)
-
Updated:
-
Last Checked: 2 months ago
-
MLS®#: S5310281
-
Listed By: Re/max hallmark chay realty, brokerage
Spacious Raised Bungalow On A Well Maintained 1.03 Acre Lot. Beautiful New Hardwood Flooring & Staircase On The Main Level. Fully Renovated Kitchen W/New Appliances. Dining Room Features A W/O To Deck Overlooking The Huge Backyard Backing On To Green Space, Offering Great Privacy, Large Patio, And Huge Vegetable Garden.Lower Level Features A Large Rec Room W/Wood Stove, Additional Bedroom & Inside Access To Oversized Garage From The Laundry Room.
Extras
Includes All Appliances, All Elfs, All Window Coverings & Related Hardware, Wood Stove, Bbq Gas Line, Garden Shed, 2 New Sump-Pumps With Battery Backup, Pantry Cabinets,4 Cords Firewood. Excl: Basement Freezer, Generator, Kids Tree Swings.
Property Details
Facts for 3452 Sunnidale 6/7 Sideroad, Clearview
Status
Days on Market: 5
Last Status: Sold
Sold Date: Jul 21, 2021
Closed Date: Sep 08, 2021
Expiry Date: Oct 31, 2021
Sold Price: $903,990
Unavailable Date: Jul 21, 2021
Input Date: Jul 16, 2021
Prior LSC: Listing with no contract changes
Property
Status: Sale
Property Type: Detached
Style: Bungalow-Raised
Size (sq ft): 1100
Age: 31-50
Area: Clearview
Community: Rural Clearview
Availability Date: 30-60 Days Tba
Inside
Bedrooms: 3
Bedrooms Plus: 1
Bathrooms: 2
Kitchens: 1
Rooms: 6
Den/Family Room: No
Air Conditioning: Central Air
Fireplace: Yes
Washrooms: 2
Utilities
Electricity: Yes
Gas: No
Cable: No
Telephone: Yes
Building
Basement: Finished
Basement 2: Walk-Up
Heat Type: Forced Air
Heat Source: Propane
Exterior: Brick
Exterior: Other
Water Supply Type: Drilled Well
Water Supply: Well
Special Designation: Unknown
Other Structures: Garden Shed
Parking
Driveway: Pvt Double
Garage Spaces: 2
Garage Type: Attached
Covered Parking Spaces: 6
Total Parking Spaces: 8
Fees
Tax Year: 2021
Tax Legal Description: Pt Lt 6 Con 2 Sunnidale Pt 2 51R21392: Clearview
Taxes: $3,820
Highlights
Feature: Campground
Feature: Golf
Feature: Grnbelt/Conserv
Feature: School Bus Route
Land
Cross Street: Sunnidale Tos Tline
Municipality District: Clearview
Fronting On: West
Parcel Number: 581990078
Pool: None
Sewer: Septic
Lot Depth: 300 Feet
Lot Frontage: 150.04 Feet
Lot Irregularities: M/L As Per M.P.A.C.
Acres: .50-1.99
Additional Media
- Virtual Tour: http://tours.viewpointimaging.ca/ub/174737
Rooms
Room details for 3452 Sunnidale 6/7 Sideroad, Clearview
| Type | Dimensions | Description |
|---|---|---|
| Living Main | 3.89 x 4.58 | Hardwood Floor, Picture Window, O/Looks Dining |
| Dining Main | 2.96 x 3.76 | Hardwood Floor, W/O To Sundeck, Combined W/Kitchen |
| Kitchen Main | 2.97 x 3.33 | Renovated, West View |
| Master Main | 3.12 x 4.34 | Hardwood Floor, Large Closet, West View |
| 2nd Br Main | 3.17 x 3.89 | Hardwood Floor, Closet, East View |
| 3rd Br Main | 2.77 x 3.05 | Hardwood Floor, Closet, East View |
| 4th Br Lower | 3.48 x 3.63 | Laminate, East View |
| Rec Lower | 5.74 x 6.98 | Laminate, Wood Stove |
| Laundry Lower | 3.62 x 3.88 | Pantry, Walk-Up, Access To Garage |
| XXXXXXXX | XXX XX, XXXX |
XXXX XXX XXXX |
$XXX,XXX |
| XXX XX, XXXX |
XXXXXX XXX XXXX |
$XXX,XXX |
| XXXXXXXX XXXX | XXX XX, XXXX | $903,990 XXX XXXX |
| XXXXXXXX XXXXXX | XXX XX, XXXX | $859,900 XXX XXXX |

Académie La Pinède
Elementary: PublicNottawasaga and Creemore Public School
Elementary: PublicPine River Elementary School
Elementary: PublicNew Lowell Central Public School
Elementary: PublicTosorontio Central Public School
Elementary: PublicOur Lady of Grace School
Elementary: CatholicAlliston Campus
Secondary: PublicStayner Collegiate Institute
Secondary: PublicNottawasaga Pines Secondary School
Secondary: PublicSt Joan of Arc High School
Secondary: CatholicBear Creek Secondary School
Secondary: PublicBanting Memorial District High School
Secondary: Public- 3 bath
- 3 bed
56 Maple Avenue, Adjala Tosorontio, Ontario • L0M 1K0 • Glencairn



