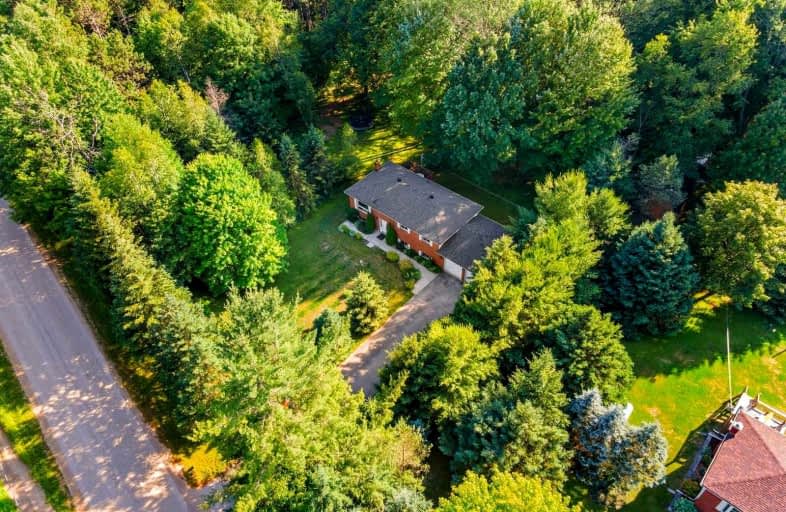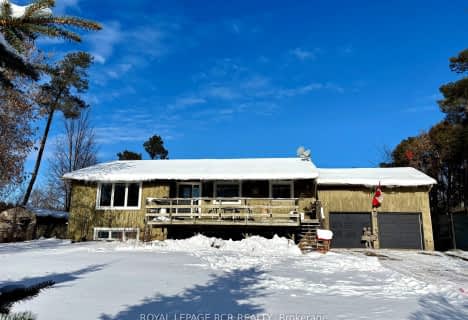Sold on Jul 26, 2022
Note: Property is not currently for sale or for rent.

-
Type: Detached
-
Style: Bungalow-Raised
-
Lot Size: 150 x 300 Feet
-
Age: No Data
-
Taxes: $3,651 per year
-
Days on Site: 17 Days
-
Added: Jul 09, 2022 (2 weeks on market)
-
Updated:
-
Last Checked: 2 months ago
-
MLS®#: S5691143
-
Listed By: Homelife eagle realty inc., brokerage
Perfect 3 + 2 Bedroom Detached Raised Bungalow* 1.03 Acres Of Private Land* Flat Land* Surrounded By An Unobstructed View Of Greenspace * Beautifully Landscaped + Great Curb Appeal* Bright East And West Views* Open Concept Living & Dining + Breakfast Area Walk Out To Yard + Sink Overlooking Greenspace* Sun Filled Living Area & Kitchen * Finished Basement + Separate Entrance + Kitchen + 2 Beds & 1 Full Bath* Access To Garage* Private Backyard Oasis W/Pond * Large Shed In Yard Can Be Used As Workshop* Move In Ready*
Extras
Roof 2019 * New Propane 500 Gallon Tank* Iron Filter For Well * Heated Garage* Wood Bbq In Yard * Www.3460Sunnidale.Ca
Property Details
Facts for 3460 Sunnidale 6/7 Sideroad, Clearview
Status
Days on Market: 17
Last Status: Sold
Sold Date: Jul 26, 2022
Closed Date: Oct 28, 2022
Expiry Date: Nov 30, 2022
Sold Price: $770,000
Unavailable Date: Jul 26, 2022
Input Date: Jul 09, 2022
Property
Status: Sale
Property Type: Detached
Style: Bungalow-Raised
Area: Clearview
Community: New Lowell
Availability Date: Tba
Inside
Bedrooms: 3
Bedrooms Plus: 2
Bathrooms: 2
Kitchens: 1
Kitchens Plus: 1
Rooms: 6
Den/Family Room: No
Air Conditioning: Central Air
Fireplace: Yes
Washrooms: 2
Building
Basement: Apartment
Basement 2: Sep Entrance
Heat Type: Forced Air
Heat Source: Propane
Exterior: Alum Siding
Exterior: Brick
Water Supply Type: Drilled Well
Water Supply: Well
Special Designation: Unknown
Other Structures: Garden Shed
Parking
Driveway: Private
Garage Spaces: 2
Garage Type: Attached
Covered Parking Spaces: 10
Total Parking Spaces: 12
Fees
Tax Year: 2022
Tax Legal Description: Con 2 Pt Lot 6 Rp 51R21392 Part 3
Taxes: $3,651
Highlights
Feature: Lake/Pond
Land
Cross Street: Hogback Rd & Sdrd 6/
Municipality District: Clearview
Fronting On: West
Pool: None
Sewer: Septic
Lot Depth: 300 Feet
Lot Frontage: 150 Feet
Lot Irregularities: Premium Private 1 Acr
Additional Media
- Virtual Tour: http://www.3460sunnidale.ca/
Rooms
Room details for 3460 Sunnidale 6/7 Sideroad, Clearview
| Type | Dimensions | Description |
|---|---|---|
| Living Main | 4.00 x 4.20 | Hardwood Floor, Combined W/Dining, Large Window |
| Dining Main | 4.00 x 4.20 | Hardwood Floor, W/O To Deck, Combined W/Living |
| Kitchen Main | 3.13 x 6.42 | Hardwood Floor, Backsplash, W/O To Deck |
| Prim Bdrm Main | 3.10 x 4.40 | Broadloom, Closet, Window |
| 2nd Br Main | 3.37 x 3.93 | Laminate, Closet, Window |
| 3rd Br Main | 2.81 x 2.81 | Laminate, Closet, Window |
| Rec Bsmt | 5.36 x 7.05 | Laminate, Window, 4 Pc Bath |
| Kitchen Bsmt | 3.39 x 4.03 | Laminate, Window |
| Br Bsmt | 3.20 x 3.53 | Laminate, Closet, Window |
| Br Main | 3.60 x 3.48 | Laminate, Closet, Window |
| XXXXXXXX | XXX XX, XXXX |
XXXX XXX XXXX |
$XXX,XXX |
| XXX XX, XXXX |
XXXXXX XXX XXXX |
$XXX,XXX | |
| XXXXXXXX | XXX XX, XXXX |
XXXX XXX XXXX |
$XXX,XXX |
| XXX XX, XXXX |
XXXXXX XXX XXXX |
$XXX,XXX |
| XXXXXXXX XXXX | XXX XX, XXXX | $770,000 XXX XXXX |
| XXXXXXXX XXXXXX | XXX XX, XXXX | $829,000 XXX XXXX |
| XXXXXXXX XXXX | XXX XX, XXXX | $625,000 XXX XXXX |
| XXXXXXXX XXXXXX | XXX XX, XXXX | $619,000 XXX XXXX |

Académie La Pinède
Elementary: PublicNottawasaga and Creemore Public School
Elementary: PublicPine River Elementary School
Elementary: PublicNew Lowell Central Public School
Elementary: PublicTosorontio Central Public School
Elementary: PublicOur Lady of Grace School
Elementary: CatholicAlliston Campus
Secondary: PublicStayner Collegiate Institute
Secondary: PublicNottawasaga Pines Secondary School
Secondary: PublicSt Joan of Arc High School
Secondary: CatholicBear Creek Secondary School
Secondary: PublicBanting Memorial District High School
Secondary: Public- 3 bath
- 3 bed
56 Maple Avenue, Adjala Tosorontio, Ontario • L0M 1K0 • Glencairn



