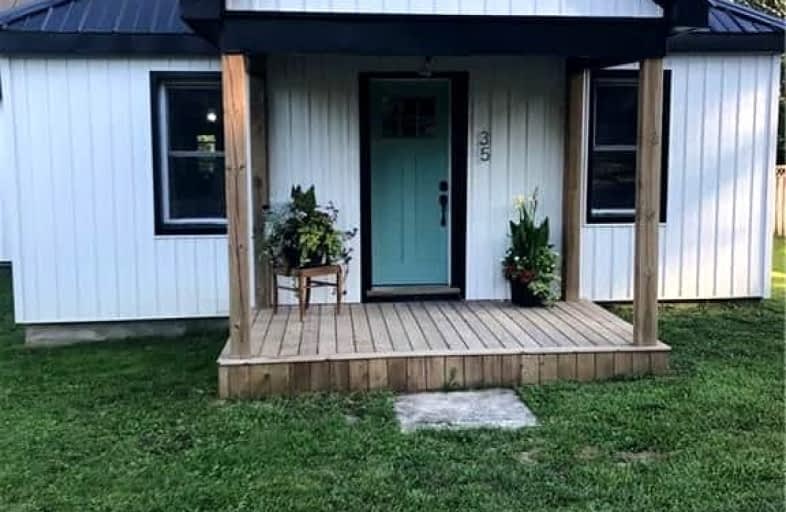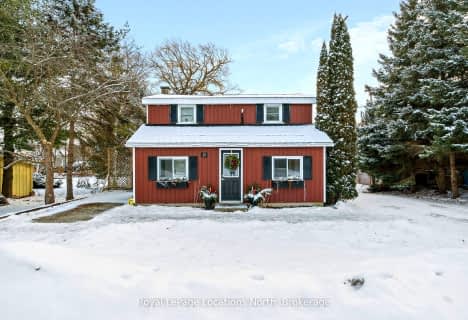Somewhat Walkable
- Some errands can be accomplished on foot.
54
/100
Somewhat Bikeable
- Most errands require a car.
45
/100

Nottawasaga and Creemore Public School
Elementary: Public
0.70 km
New Lowell Central Public School
Elementary: Public
11.29 km
Byng Public School
Elementary: Public
10.20 km
Clearview Meadows Elementary School
Elementary: Public
11.09 km
St Noel Chabanel Catholic Elementary School
Elementary: Catholic
15.05 km
Worsley Elementary School
Elementary: Public
17.22 km
Collingwood Campus
Secondary: Public
21.19 km
Stayner Collegiate Institute
Secondary: Public
11.14 km
Jean Vanier Catholic High School
Secondary: Catholic
19.97 km
Nottawasaga Pines Secondary School
Secondary: Public
17.38 km
Centre Dufferin District High School
Secondary: Public
28.50 km
Collingwood Collegiate Institute
Secondary: Public
19.98 km
-
Creemore Town Park
Creemore ON 0.21km -
Stayner Lawn Bowling Club
10.37km -
Devil's Glen Provincial Park
124 Dufferin Rd, Singhampton ON 12.16km
-
TD Canada Trust ATM
7267 26 Hwy (at Brock St), Stayner ON L0M 1S0 10.39km -
TD Canada Trust Branch and ATM
7267 26 Hwy, Stayner ON L0M 1S0 10.4km -
TD Canada Trust Branch & ATM
30 45th St S, Wasaga Beach ON L9Z 0A6 16.31km








