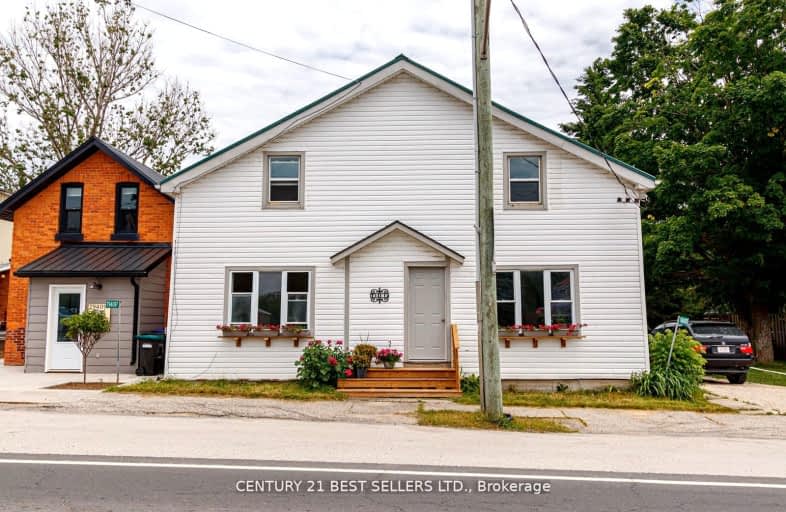Car-Dependent
- Almost all errands require a car.
16
/100
Somewhat Bikeable
- Almost all errands require a car.
24
/100

ÉÉC Notre-Dame-de-la-Huronie
Elementary: Catholic
15.15 km
Nottawasaga and Creemore Public School
Elementary: Public
11.53 km
Nottawa Elementary School
Elementary: Public
13.03 km
Osprey Central School
Elementary: Public
10.25 km
St Marys Separate School
Elementary: Catholic
14.73 km
Cameron Street Public School
Elementary: Public
15.52 km
Collingwood Campus
Secondary: Public
17.01 km
Stayner Collegiate Institute
Secondary: Public
14.90 km
Jean Vanier Catholic High School
Secondary: Catholic
15.90 km
Grey Highlands Secondary School
Secondary: Public
25.55 km
Centre Dufferin District High School
Secondary: Public
30.00 km
Collingwood Collegiate Institute
Secondary: Public
15.50 km
-
Devil's Glen Provincial Park
124 Dufferin Rd, Singhampton ON 0.1km -
Nottawasaga Lookout
Clearview Township ON 6.11km -
Boyne River at Riverdale Park
Alliston ON 14.8km
-
Dundalk District Credit Union
494283 Grey Rd 2, Feversham ON N0C 1C0 10.18km -
TD Bank Financial Group
187 Mill St, Creemore ON L0M 1G0 11.84km -
TD Bank Financial Group
2802 County Rd 42, Stayner ON L0M 1S0 13.71km


