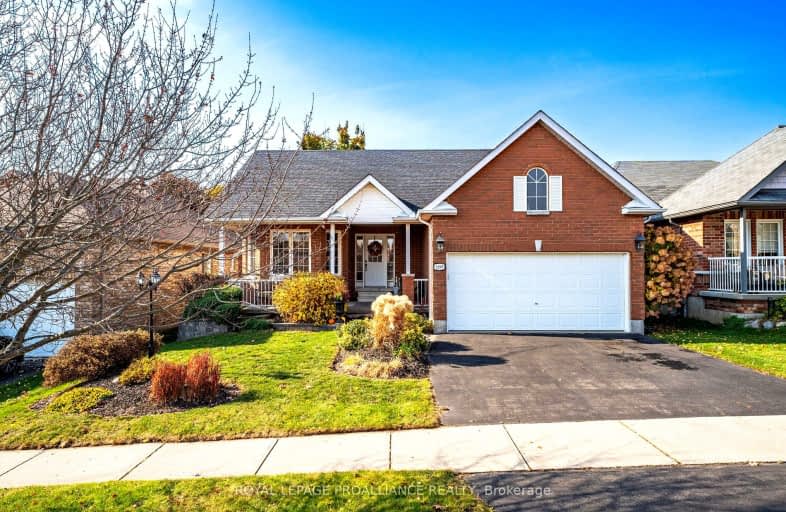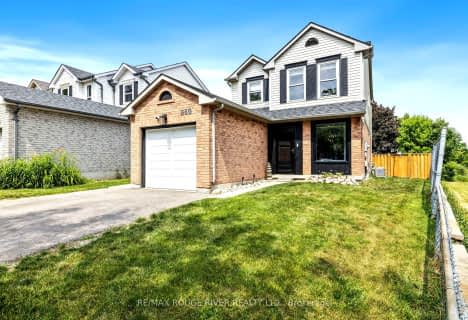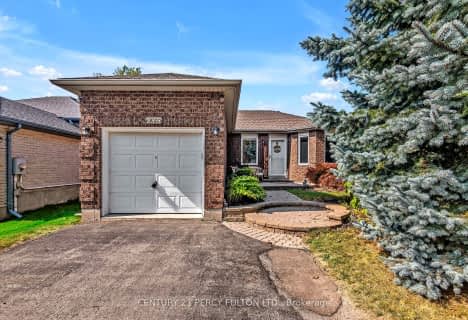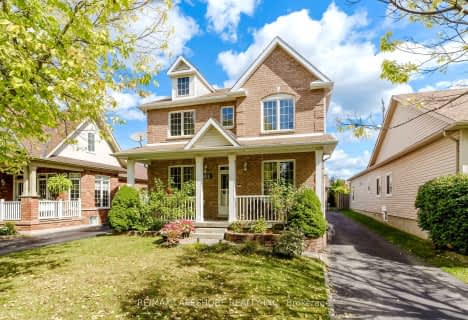Car-Dependent
- Almost all errands require a car.
Somewhat Bikeable
- Most errands require a car.

St. Joseph Catholic Elementary School
Elementary: CatholicSt. Michael Catholic Elementary School
Elementary: CatholicBurnham School
Elementary: PublicNotre Dame Catholic Elementary School
Elementary: CatholicTerry Fox Public School
Elementary: PublicC R Gummow School
Elementary: PublicPeterborough Collegiate and Vocational School
Secondary: PublicPort Hope High School
Secondary: PublicKenner Collegiate and Vocational Institute
Secondary: PublicHoly Cross Catholic Secondary School
Secondary: CatholicSt. Mary Catholic Secondary School
Secondary: CatholicCobourg Collegiate Institute
Secondary: Public-
Chris Garrett Memorial Park
Otto Dr, Cobourg ON 0.52km -
Cobourg Dog Park
520 William St, Cobourg ON K9A 0K1 1.99km -
Cobourg Conservation Area
700 William St, Cobourg ON K9A 4X5 2km
-
HODL Bitcoin ATM - Shell
1154 Division St, Cobourg ON K9A 5Y5 0.75km -
TD Bank Financial Group
1011 Division St, Cobourg ON K9A 4J9 0.86km -
TD Canada Trust Branch and ATM
990 Division St, Cobourg ON K9A 5J5 0.87km






















