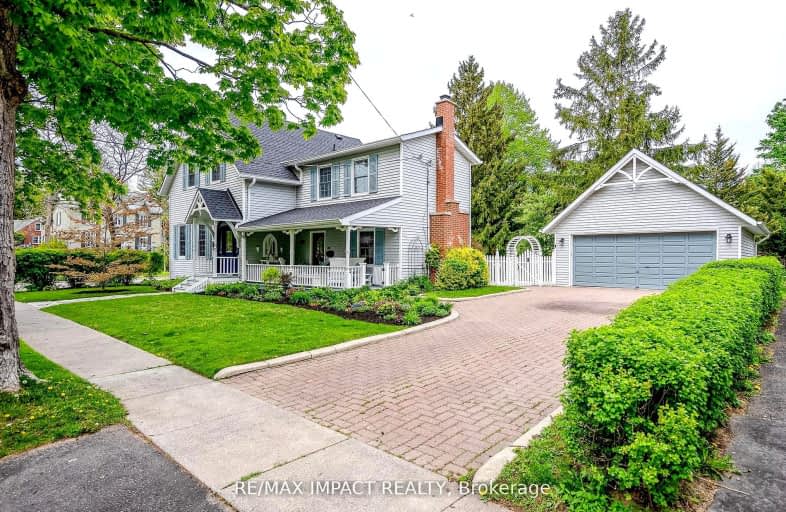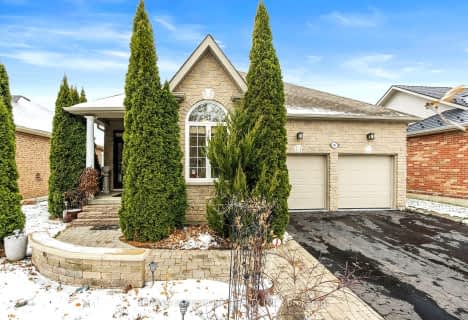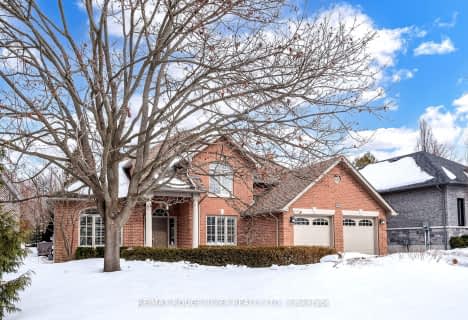Very Walkable
- Most errands can be accomplished on foot.
74
/100
Very Bikeable
- Most errands can be accomplished on bike.
81
/100

Merwin Greer School
Elementary: Public
1.35 km
St. Joseph Catholic Elementary School
Elementary: Catholic
1.79 km
St. Michael Catholic Elementary School
Elementary: Catholic
0.79 km
Burnham School
Elementary: Public
2.44 km
Notre Dame Catholic Elementary School
Elementary: Catholic
2.58 km
C R Gummow School
Elementary: Public
0.44 km
Peterborough Collegiate and Vocational School
Secondary: Public
40.63 km
Port Hope High School
Secondary: Public
12.12 km
Kenner Collegiate and Vocational Institute
Secondary: Public
37.56 km
Holy Cross Catholic Secondary School
Secondary: Catholic
38.53 km
St. Mary Catholic Secondary School
Secondary: Catholic
2.41 km
Cobourg Collegiate Institute
Secondary: Public
0.48 km
-
Donegan Park
D'Arcy St, Cobourg ON 0.83km -
Peace Park
Forth St (Queen St), Cobourg ON 1.8km -
Cobourg Dog Park
520 William St, Cobourg ON K9A 0K1 1.97km
-
Compass Group Chartwells
335 King St E, Cobourg ON K9A 1M2 0.41km -
HSBC ATM
2 King St W, Cobourg ON K9A 2L9 0.72km -
TD Bank Financial Group
1 King St W, Cobourg ON K9A 2L8 0.73km














