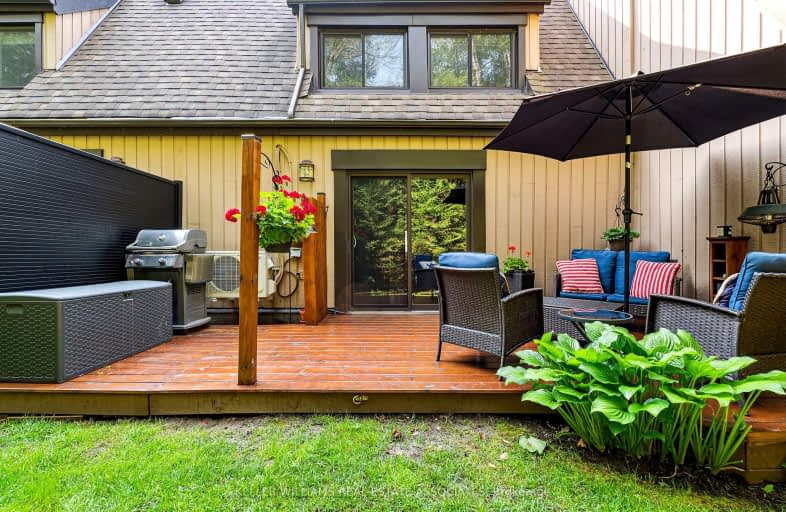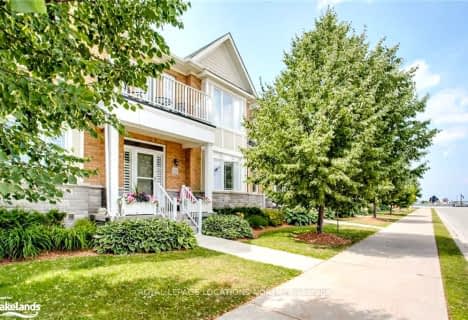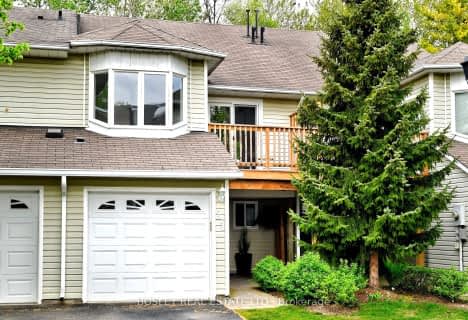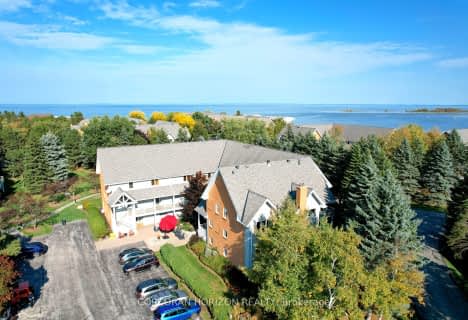Car-Dependent
- Most errands require a car.
Bikeable
- Some errands can be accomplished on bike.

ÉÉC Notre-Dame-de-la-Huronie
Elementary: CatholicConnaught Public School
Elementary: PublicMountain View Public School
Elementary: PublicSt Marys Separate School
Elementary: CatholicCameron Street Public School
Elementary: PublicAdmiral Collingwood Elementary School
Elementary: PublicCollingwood Campus
Secondary: PublicStayner Collegiate Institute
Secondary: PublicGeorgian Bay Community School Secondary School
Secondary: PublicElmvale District High School
Secondary: PublicJean Vanier Catholic High School
Secondary: CatholicCollingwood Collegiate Institute
Secondary: Public- 3 bath
- 3 bed
- 1200 sqft
126-42 Conservation Way, Collingwood, Ontario • L9Y 0G9 • Collingwood
- 3 bath
- 3 bed
- 1200 sqft
21 Barker Boulevard West, Collingwood, Ontario • L9Y 4W4 • Collingwood
- 4 bath
- 3 bed
- 1200 sqft
33-31 Silver Glen Boulevard, Collingwood, Ontario • L9Y 0G9 • Collingwood
- 2 bath
- 3 bed
- 1400 sqft
207 Escarpment Crescent, Collingwood, Ontario • L9Y 5B4 • Collingwood
- 2 bath
- 3 bed
- 1200 sqft
03-493 Oxbow Crescent, Collingwood, Ontario • L9Y 5B4 • Collingwood
- 3 bath
- 3 bed
- 1400 sqft
37-133 Fairway Crescent, Collingwood, Ontario • L9Y 5B4 • Collingwood






















