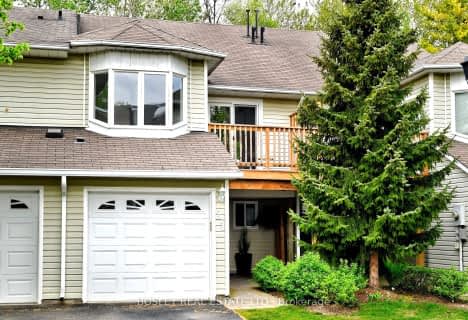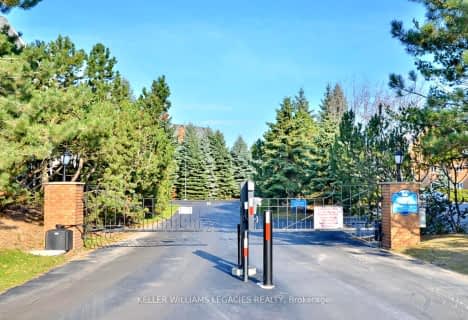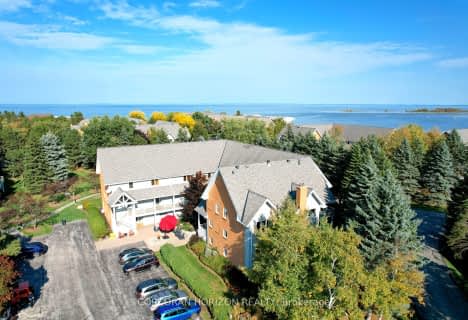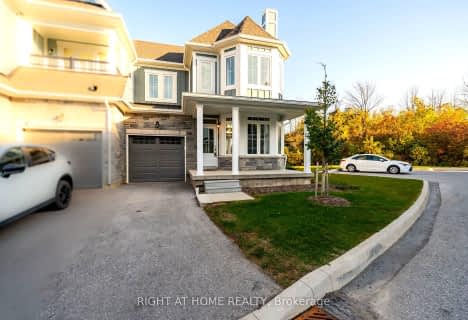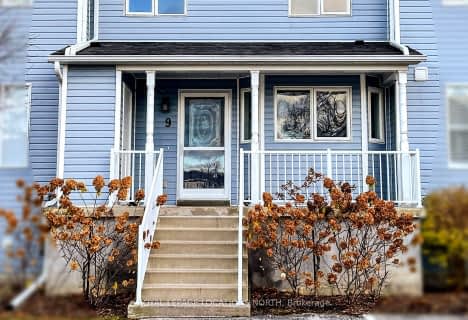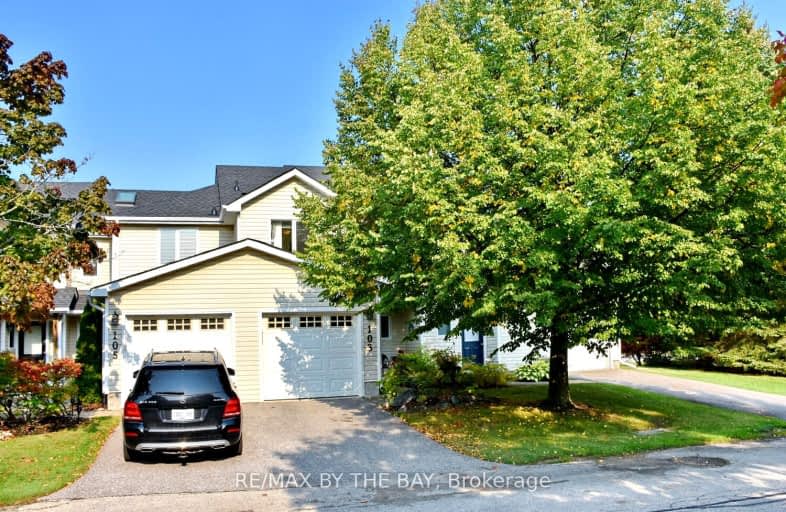
Car-Dependent
- Almost all errands require a car.
Somewhat Bikeable
- Most errands require a car.

ÉÉC Notre-Dame-de-la-Huronie
Elementary: CatholicConnaught Public School
Elementary: PublicMountain View Public School
Elementary: PublicSt Marys Separate School
Elementary: CatholicCameron Street Public School
Elementary: PublicAdmiral Collingwood Elementary School
Elementary: PublicCollingwood Campus
Secondary: PublicStayner Collegiate Institute
Secondary: PublicGeorgian Bay Community School Secondary School
Secondary: PublicJean Vanier Catholic High School
Secondary: CatholicGrey Highlands Secondary School
Secondary: PublicCollingwood Collegiate Institute
Secondary: Public-
Millennium Overlook Park
Collingwood ON 1.41km -
Georgian Meadows Park
Collingwood ON 3.14km -
Fisher Field Collingwood
6TH St, Collingwood 3.42km
-
Scotiabank
6 Mtn Rd, Collingwood ON L9Y 4S8 2.92km -
Localcoin Bitcoin ATM - Pioneer Energy
350 1st St, Collingwood ON L9Y 1B4 3.56km -
CIBC
300 1st St, Collingwood ON L9Y 1B1 3.66km
- 3 bath
- 3 bed
- 1200 sqft
21 Barker Boulevard West, Collingwood, Ontario • L9Y 4W4 • Collingwood
- 2 bath
- 4 bed
- 1200 sqft
214 Escarpment Crescent, Collingwood, Ontario • L9Y 5B4 • Collingwood
- 3 bath
- 4 bed
- 2000 sqft
07-218 Crosswinds Boulevard, Blue Mountains, Ontario • L9Y 5S8 • Blue Mountain Resort Area
- 2 bath
- 3 bed
- 1000 sqft
205-11 Beausoleil Lane, Blue Mountains, Ontario • L9Y 0R4 • Blue Mountain Resort Area
- 6 bath
- 4 bed
- 2000 sqft
12-218 Crosswinds Boulevard, Blue Mountains, Ontario • L9Y 5S8 • Rural Blue Mountains










