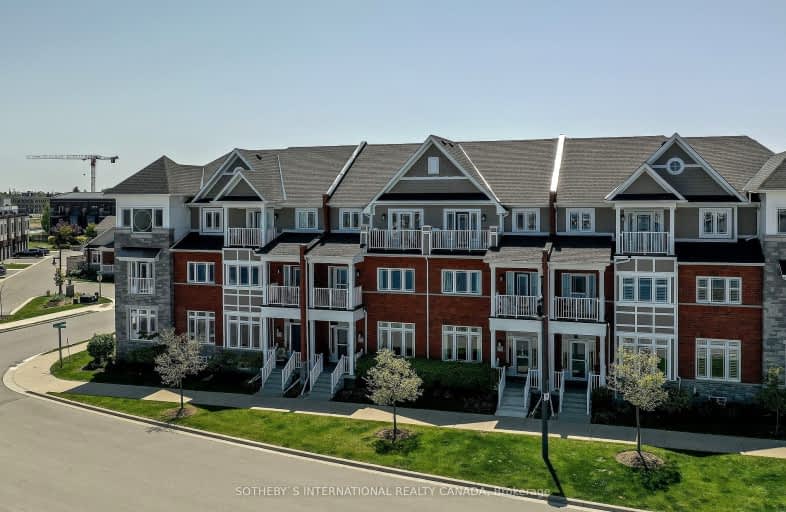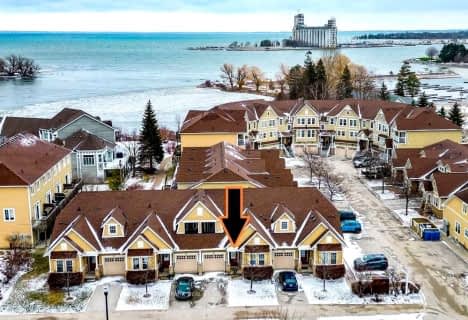Car-Dependent
- Most errands require a car.
Very Bikeable
- Most errands can be accomplished on bike.

ÉÉC Notre-Dame-de-la-Huronie
Elementary: CatholicConnaught Public School
Elementary: PublicMountain View Public School
Elementary: PublicSt Marys Separate School
Elementary: CatholicCameron Street Public School
Elementary: PublicAdmiral Collingwood Elementary School
Elementary: PublicCollingwood Campus
Secondary: PublicStayner Collegiate Institute
Secondary: PublicGeorgian Bay Community School Secondary School
Secondary: PublicElmvale District High School
Secondary: PublicJean Vanier Catholic High School
Secondary: CatholicCollingwood Collegiate Institute
Secondary: Public-
Harbourview Rentals
Collingwood ON 0.36km -
Sunset Point, Collingwood
Huron St & Albert St, Collingwood ON 1.18km -
Dog Park
Collingwood ON 1.94km
-
Scotiabank
35 Hurontario St, Collingwood ON L9Y 2L7 0.52km -
CIBC
300 1st St, Collingwood ON L9Y 1B1 0.69km -
CIBC
86 Hurontario St, Collingwood ON L9Y 2L8 0.69km










