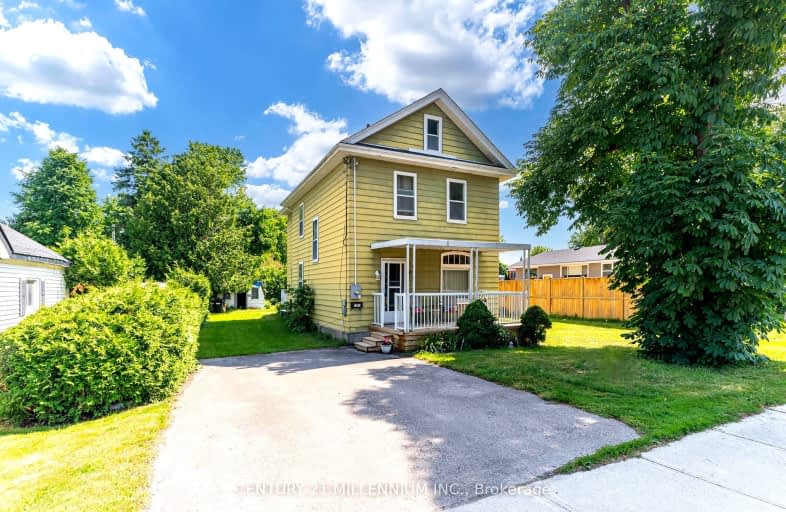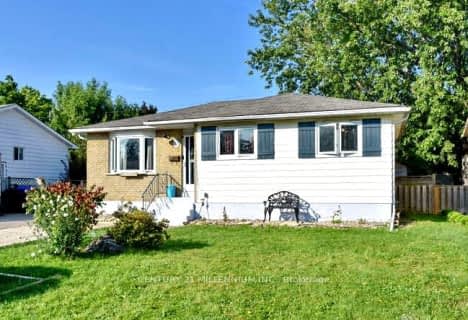Somewhat Walkable
- Some errands can be accomplished on foot.
68
/100
Very Bikeable
- Most errands can be accomplished on bike.
71
/100

ÉÉC Notre-Dame-de-la-Huronie
Elementary: Catholic
1.09 km
Connaught Public School
Elementary: Public
0.75 km
Mountain View Public School
Elementary: Public
1.65 km
St Marys Separate School
Elementary: Catholic
1.66 km
Cameron Street Public School
Elementary: Public
0.94 km
Admiral Collingwood Elementary School
Elementary: Public
0.92 km
Collingwood Campus
Secondary: Public
0.81 km
Stayner Collegiate Institute
Secondary: Public
11.64 km
Elmvale District High School
Secondary: Public
29.02 km
Jean Vanier Catholic High School
Secondary: Catholic
0.46 km
Nottawasaga Pines Secondary School
Secondary: Public
32.78 km
Collingwood Collegiate Institute
Secondary: Public
0.76 km
-
Dog Park
Collingwood ON 0.56km -
Pawplar Park
Collingwood ON 1.44km -
Harbourview Rentals
Collingwood ON 1.56km
-
RBC Royal Bank
280 Hurontario St, Collingwood ON L9Y 2M3 0.57km -
Scotiabank
247 Hurontario St, Collingwood ON L9Y 2M4 0.58km -
Meridian Credit Union ATM
171 Saint Marie St, Collingwood ON L9Y 3K3 0.7km







