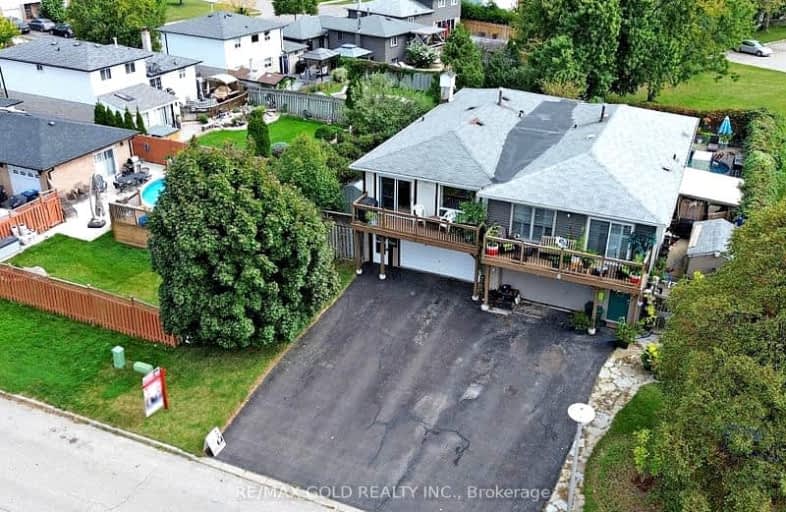Somewhat Walkable
- Some errands can be accomplished on foot.
Good Transit
- Some errands can be accomplished by public transportation.
Bikeable
- Some errands can be accomplished on bike.

Georges Vanier Catholic School
Elementary: CatholicJefferson Public School
Elementary: PublicGrenoble Public School
Elementary: PublicSt Jean Brebeuf Separate School
Elementary: CatholicGoldcrest Public School
Elementary: PublicGreenbriar Senior Public School
Elementary: PublicJudith Nyman Secondary School
Secondary: PublicHoly Name of Mary Secondary School
Secondary: CatholicChinguacousy Secondary School
Secondary: PublicBramalea Secondary School
Secondary: PublicNorth Park Secondary School
Secondary: PublicSt Thomas Aquinas Secondary School
Secondary: Catholic-
Wincott Park
Wincott Dr, Toronto ON 14.51km -
Ravenscrest Park
305 Martin Grove Rd, Toronto ON M1M 1M1 16.04km -
York Lions Stadium
Ian MacDonald Blvd, Toronto ON 17.46km
-
TD Bank Financial Group
55 Mountainash Rd, Brampton ON L6R 1W4 2.49km -
Scotiabank
160 Yellow Avens Blvd (at Airport Rd.), Brampton ON L6R 0M5 4.72km -
CIBC
380 Bovaird Dr E, Brampton ON L6Z 2S6 5.63km
- 3 bath
- 3 bed
- 1500 sqft
34 Peace Valley Crescent East, Brampton, Ontario • L6R 1G3 • Sandringham-Wellington













