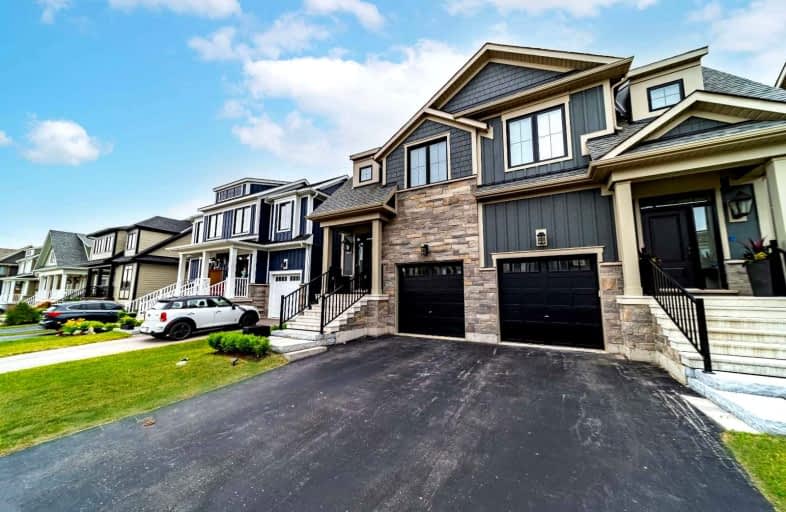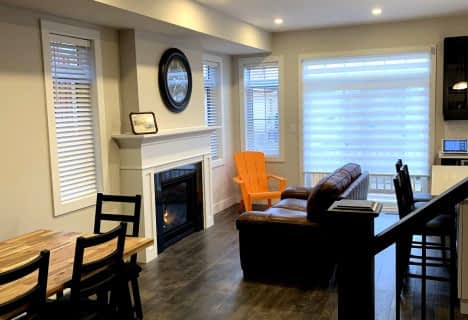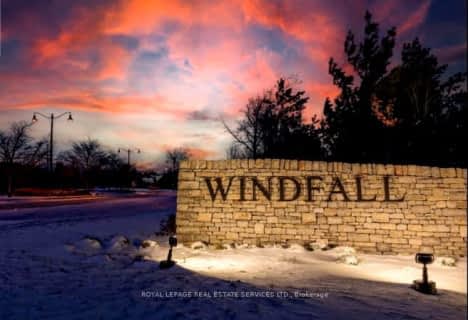

ÉÉC Notre-Dame-de-la-Huronie
Elementary: CatholicConnaught Public School
Elementary: PublicMountain View Public School
Elementary: PublicSt Marys Separate School
Elementary: CatholicCameron Street Public School
Elementary: PublicAdmiral Collingwood Elementary School
Elementary: PublicCollingwood Campus
Secondary: PublicStayner Collegiate Institute
Secondary: PublicGeorgian Bay Community School Secondary School
Secondary: PublicJean Vanier Catholic High School
Secondary: CatholicGrey Highlands Secondary School
Secondary: PublicCollingwood Collegiate Institute
Secondary: Public- 4 bath
- 3 bed
- 1500 sqft
106 Sycamore Street, Blue Mountains, Ontario • L9Y 4E2 • Blue Mountain Resort Area
- 3 bath
- 3 bed
- 1500 sqft
214 Courtland Street, Blue Mountains, Ontario • L9Y 4E4 • Blue Mountain Resort Area
- 3 bath
- 3 bed
- 1500 sqft
206 Yellow Birch Crescent, Blue Mountains, Ontario • L9Y 0Z3 • Blue Mountain Resort Area
- 4 bath
- 3 bed
- 2500 sqft
133 Red Pine Street, Blue Mountains, Ontario • L9Y 0Z3 • Blue Mountain Resort Area
- 1 bath
- 3 bed
- 700 sqft
104 Ridgeview Drive, Blue Mountains, Ontario • L9Y 3Z2 • Blue Mountain Resort Area
- — bath
- — bed
- — sqft
148 Sycamore Street, Blue Mountains, Ontario • L9Y 4E4 • Blue Mountain Resort Area
- 2 bath
- 7 bed
- 2500 sqft
147 Kandahar Lane, Blue Mountains, Ontario • L9Y 0N3 • Blue Mountain Resort Area
- — bath
- — bed
- — sqft
148 Yellow Birch Crescent, Blue Mountains, Ontario • L9Y 0Y5 • Blue Mountain Resort Area
- 2 bath
- 3 bed
- 1500 sqft
137 Kandahar Lane, Blue Mountains, Ontario • L9Y 0N3 • Blue Mountain Resort Area













