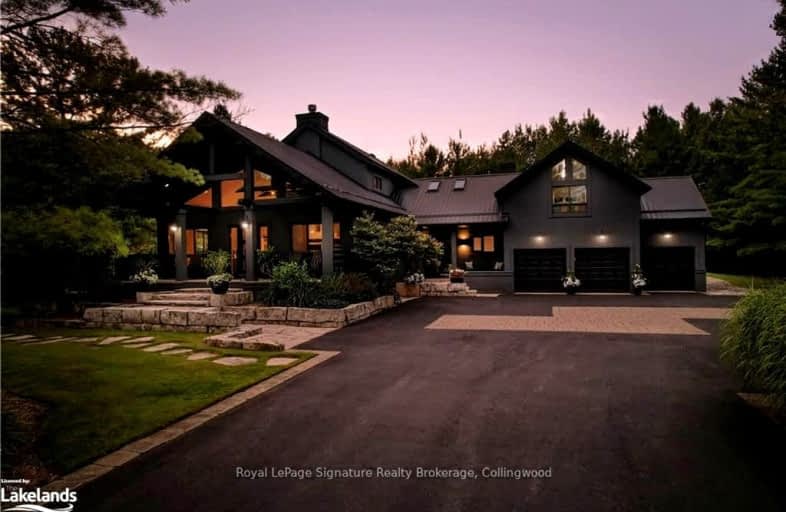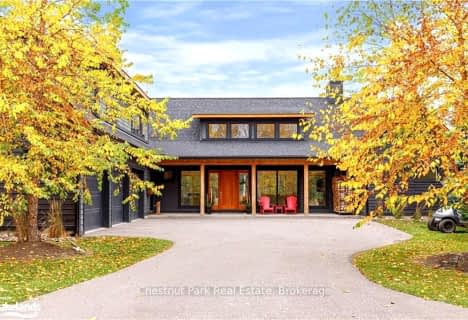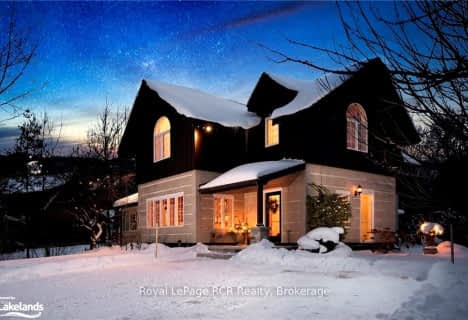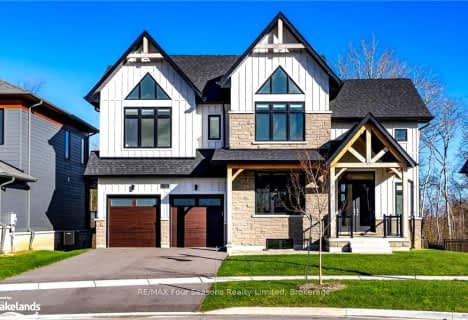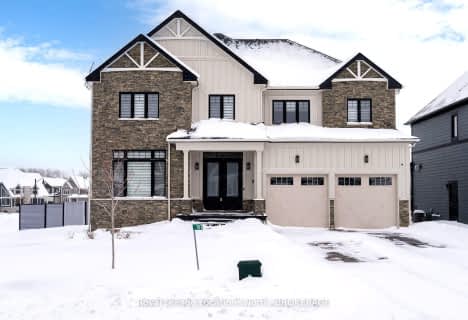Car-Dependent
- Almost all errands require a car.
Somewhat Bikeable
- Most errands require a car.

ÉÉC Notre-Dame-de-la-Huronie
Elementary: CatholicConnaught Public School
Elementary: PublicMountain View Public School
Elementary: PublicSt Marys Separate School
Elementary: CatholicCameron Street Public School
Elementary: PublicAdmiral Collingwood Elementary School
Elementary: PublicCollingwood Campus
Secondary: PublicStayner Collegiate Institute
Secondary: PublicGeorgian Bay Community School Secondary School
Secondary: PublicJean Vanier Catholic High School
Secondary: CatholicGrey Highlands Secondary School
Secondary: PublicCollingwood Collegiate Institute
Secondary: Public-
Checkers Board
Blue Mountains ON 2.47km -
Millennium Overlook Park
Collingwood ON 3.08km -
Georgian Meadows Park
Collingwood ON 3.1km
-
Scotiabank
6 Mtn Rd, Collingwood ON L9Y 4S8 3.75km -
Localcoin Bitcoin ATM - Pioneer Energy
350 1st St, Collingwood ON L9Y 1B4 4.46km -
CIBC
300 1st St, Collingwood ON L9Y 1B1 4.58km
- 5 bath
- 4 bed
- 3500 sqft
124 Farm Gate Road, Blue Mountains, Ontario • L9Y 0L5 • Blue Mountain Resort Area
- 4 bath
- 8 bed
210 ARLBERG Crescent, Blue Mountains, Ontario • L9Y 0M1 • Blue Mountain Resort Area
- 5 bath
- 4 bed
118 HERITAGE Drive, Blue Mountains, Ontario • L9Y 0M6 • Blue Mountain Resort Area
- 2 bath
- 3 bed
209733 HIGHWAY 26, Blue Mountains, Ontario • L9Y 0M8 • Blue Mountain Resort Area
- 6 bath
- 4 bed
- 3500 sqft
103 Springside Crescent, Blue Mountains, Ontario • L9Y 4P5 • Blue Mountain Resort Area
- 6 bath
- 4 bed
176 SPRINGSIDE CRESCENT Crescent, Blue Mountains, Ontario • L9Y 5L3 • Blue Mountain Resort Area
- 5 bath
- 5 bed
- 3500 sqft
11 Windrose Valley Boulevard, Clearview, Ontario • L9Y 0K2 • Rural Clearview
- 6 bath
- 4 bed
- 3500 sqft
103 Springside Crescent, Blue Mountains, Ontario • L9Y 4P5 • Blue Mountain Resort Area
