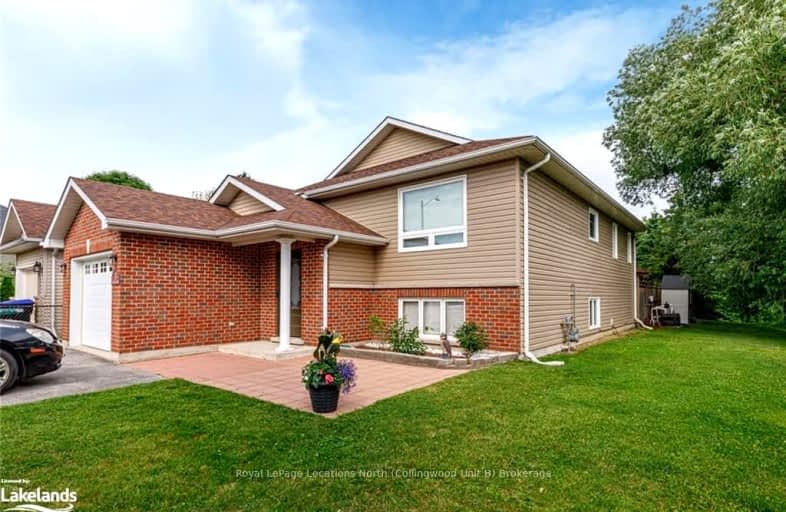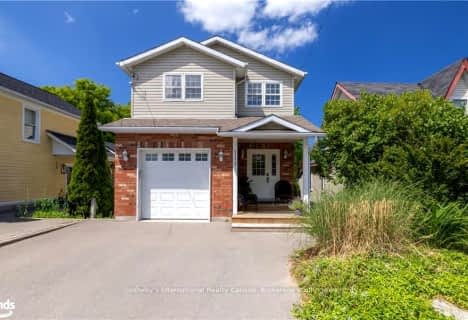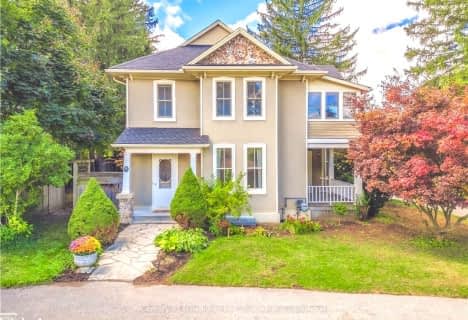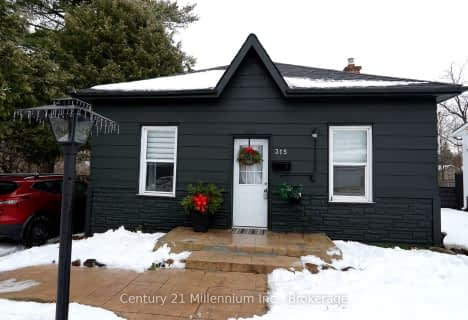
Car-Dependent
- Most errands require a car.
Very Bikeable
- Most errands can be accomplished on bike.

ÉÉC Notre-Dame-de-la-Huronie
Elementary: CatholicConnaught Public School
Elementary: PublicMountain View Public School
Elementary: PublicSt Marys Separate School
Elementary: CatholicCameron Street Public School
Elementary: PublicAdmiral Collingwood Elementary School
Elementary: PublicCollingwood Campus
Secondary: PublicÉcole secondaire Le Caron
Secondary: PublicStayner Collegiate Institute
Secondary: PublicElmvale District High School
Secondary: PublicJean Vanier Catholic High School
Secondary: CatholicCollingwood Collegiate Institute
Secondary: Public-
Low Down Bar
65 Simcoe Street, Unit 5, Collingwood, ON L9Y 1H7 1.34km -
Gibson & Company
93 Hurontario street, Unit 3, Collingwood, ON L9Y 2L9 1.42km -
Prime Seven Nine
79 Hurontario Street, Collingwood, ON L9Y 2L9 1.4km
-
Ashanti Coffee Enterprises
14 Ronell Cres, Collingwood, ON L9Y 4J7 0.49km -
Tim Hortons
501 Hume St, Collingwood, ON L9Y 4H8 0.57km -
Gibson & Company
93 Hurontario street, Unit 3, Collingwood, ON L9Y 2L9 1.42km
-
Anytime Fitness
100 Pretty River Pkwy S, Collingwood, ON L9Y 5A4 0.69km -
The Northwood Club
119 Hurontario Street, Collingwood, ON L9Y 2L9 1.45km -
CrossFit Indestri
200 Mountain Road, Unit 3, Collingwood, ON L9Y 4V5 4.06km
-
Collingwood Health Centre Pharmacy
186 Erie Street, Collingwood, ON L9Y 4T3 0.5km -
Loblaws
12 Hurontario Street, Collingwood, ON L9Y 2L6 1.44km -
Walmart
10 Cambridge, Collingwood, ON L9Y 0A1 3.07km
-
Georgian Bay Family Restaurant
401 Hume Street, Collingwood, ON L9Y 1W7 0.81km -
Brgrz
316 Hume Street, Collingwood, ON L9Y 1W3 0.98km -
Iron Skillet Too
49 Huron Street, Unit 1, Collingwood, ON L9Y 1C5 0.98km
-
Bulk Barn Foods
1 First Street, Collingwood, ON L9Y 1A1 2.24km -
Canadian Tire
89 Balsam Street, Collingwood, ON L9Y 3Y6 3km -
Winners
55 Mountain Road, Collingwood, ON L9Y 4C4 3.06km
-
Sobeys
39 Huron Street, Collingwood, ON L9Y 1C5 1.06km -
Loblaws
12 Hurontario Street, Collingwood, ON L9Y 2L6 1.44km -
Dags And Willow Fine Cheese and Gourmet Shop
25 Second Street, Collingwood, ON L9Y 1E4 1.51km
-
Top O'the Rock
194424 Grey Road 13, Flesherton, ON N0C 1E0 32.86km -
LCBO
534 Bayfield Street, Barrie, ON L4M 5A2 39.84km -
Dial a Bottle
Barrie, ON L4N 9A9 45.18km
-
Pioneer Energy
350 First Street, Collingwood, ON L9Y 1B3 2.21km -
Deller's Heating
Wasaga Beach, ON L9Z 1S2 11.17km -
Ultramar
794047 County Rd 124, Singhampton, ON N0C 1M0 16.86km
-
Cineplex
6 Mountain Road, Collingwood, ON L9Y 4S8 2.99km -
Galaxy Cinemas
9226 Highway 93, Midland, ON L0K 2E0 34.47km -
Imperial Cinemas
55 Dunlop Street W, Barrie, ON L4N 1A3 42.31km
-
Wasaga Beach Public Library
120 Glenwood Drive, Wasaga Beach, ON L9Z 2K5 14.53km -
Midland Public Library
320 King Street, Midland, ON L4R 3M6 36.88km -
Grey Highlands Public Library
101 Highland Drive, Flesherton, ON N0C 1E0 38.69km
-
Collingwood General & Marine Hospital
459 Hume Street, Collingwood, ON L9Y 1W8 0.72km -
Royal Victoria Hospital
201 Georgian Drive, Barrie, ON L4M 6M2 43.87km -
Grey Bruce Health Services
1800 8th Street E, Owen Sound, ON N4K 6M9 56.88km
-
Sunset Point, Collingwood
Huron St & Albert St, Collingwood ON 0.64km -
Dog Park
Collingwood ON 1.25km -
Harbourview Rentals
Collingwood ON 1.88km
-
TD Bank Financial Group
10150 26 Hwy, Collingwood ON L9Y 5R1 0.93km -
HSBC ATM
171 Ste. Marie St, Collingwood ON L9Y 3K3 1.35km -
Meridian Credit Union ATM
171 Saint Marie St, Collingwood ON L9Y 3K3 1.35km





















