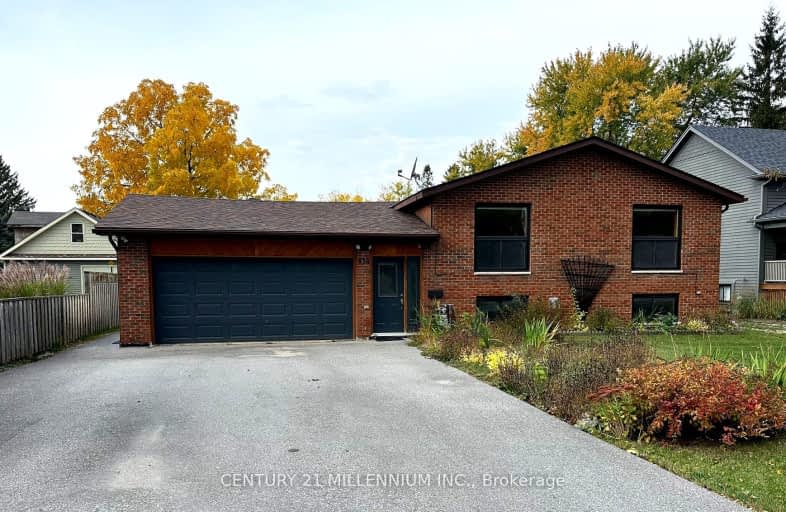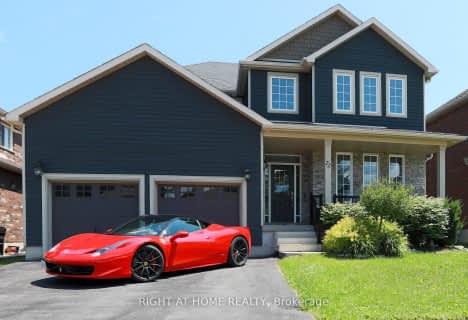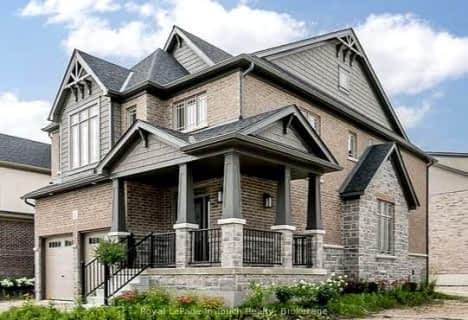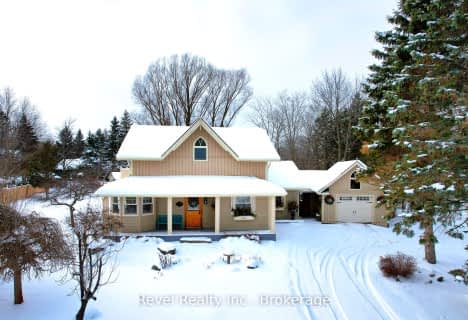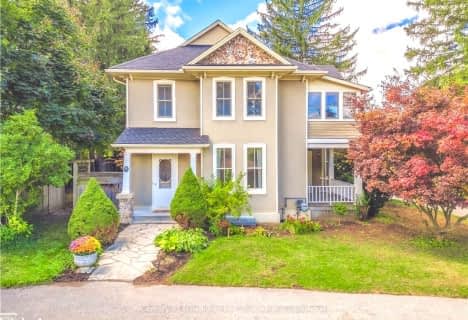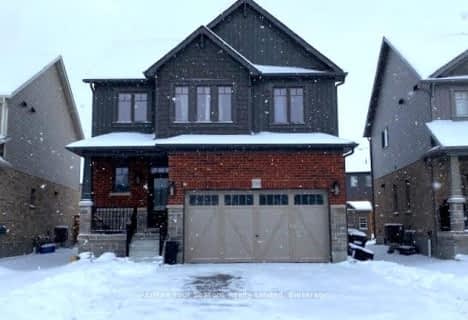Very Walkable
- Most errands can be accomplished on foot.
Bikeable
- Some errands can be accomplished on bike.

ÉÉC Notre-Dame-de-la-Huronie
Elementary: CatholicConnaught Public School
Elementary: PublicMountain View Public School
Elementary: PublicSt Marys Separate School
Elementary: CatholicCameron Street Public School
Elementary: PublicAdmiral Collingwood Elementary School
Elementary: PublicCollingwood Campus
Secondary: PublicStayner Collegiate Institute
Secondary: PublicGeorgian Bay Community School Secondary School
Secondary: PublicElmvale District High School
Secondary: PublicJean Vanier Catholic High School
Secondary: CatholicCollingwood Collegiate Institute
Secondary: Public-
Harbourview Rentals
Collingwood ON 1.04km -
Georgian Meadows Park
Collingwood ON 1.36km -
Dog Park
Collingwood ON 1.9km
-
Localcoin Bitcoin ATM - SB Fuel Collingwood Variety
280 6th St, Collingwood ON L9Y 1Z5 0.36km -
Localcoin Bitcoin ATM - Pioneer Energy
350 1st St, Collingwood ON L9Y 1B4 0.74km -
CIBC
300 1st St, Collingwood ON L9Y 1B1 0.77km
- 4 bath
- 4 bed
- 2500 sqft
72 Lockerbie Crescent, Collingwood, Ontario • L9Y 0Y8 • Collingwood
- 4 bath
- 4 bed
- 3000 sqft
31 GILPIN Crescent, Collingwood, Ontario • L9Y 0Z1 • Collingwood
