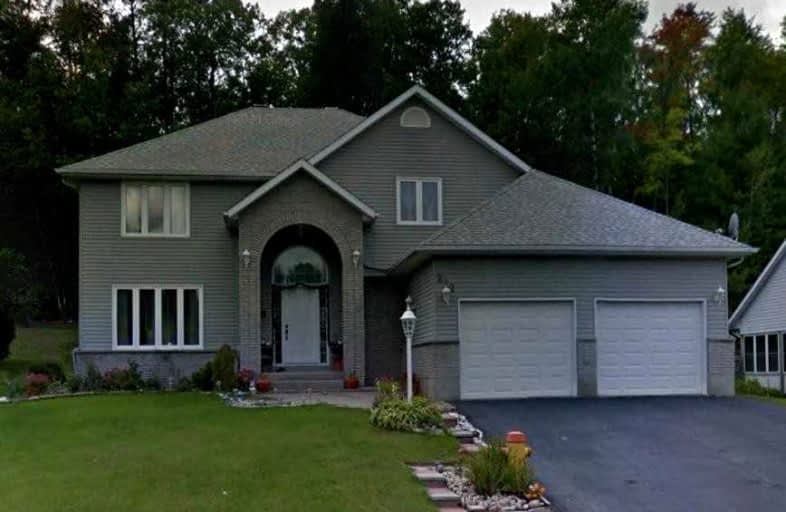Sold on Mar 07, 2022
Note: Property is not currently for sale or for rent.

-
Type: Detached
-
Style: 2-Storey
-
Size: 2500 sqft
-
Lot Size: 75 x 120 Feet
-
Age: 16-30 years
-
Taxes: $5,979 per year
-
Days on Site: 25 Days
-
Added: Feb 10, 2022 (3 weeks on market)
-
Updated:
-
Last Checked: 3 hours ago
-
MLS®#: X5498525
-
Listed By: Royal star realty inc., brokerage
This Lovely Modern Home In A Quiet Neighborhood Approximately 2800 Sqft Of Living Space. Grand Foyer Complete W/Marble Flrs/ Chandelier. It Features 4 Bdrms On The Top Flr And 1 On The Main. Beautiful Craftsmanship All Throughout. Open Concept Kitchen W/Large Cooking/Serving Island And Bright Dinette Space Open To The Main Flr Family Rm W/Gas Fireplace. Lots Of Storage And Plenty Of Natural Light. Formal Dining Rm And Elegant Living Rm.
Extras
Highway 17 To Thomas St. Rental Equipment - Hot Water Tank.
Property Details
Facts for 212 Thomas Street, Deep River
Status
Days on Market: 25
Last Status: Sold
Sold Date: Mar 07, 2022
Closed Date: Apr 04, 2022
Expiry Date: May 09, 2022
Sold Price: $615,000
Unavailable Date: Mar 07, 2022
Input Date: Feb 11, 2022
Property
Status: Sale
Property Type: Detached
Style: 2-Storey
Size (sq ft): 2500
Age: 16-30
Area: Deep River
Availability Date: Immediately
Assessment Year: 2021
Inside
Bedrooms: 4
Bedrooms Plus: 1
Bathrooms: 3
Kitchens: 1
Rooms: 7
Den/Family Room: Yes
Air Conditioning: Central Air
Fireplace: Yes
Laundry Level: Main
Central Vacuum: Y
Washrooms: 3
Utilities
Electricity: Yes
Gas: Yes
Building
Basement: Part Fin
Heat Type: Forced Air
Heat Source: Gas
Exterior: Alum Siding
Exterior: Brick
UFFI: No
Energy Certificate: N
Water Supply Type: Unknown
Water Supply: Municipal
Physically Handicapped-Equipped: N
Special Designation: Unknown
Retirement: N
Parking
Driveway: Available
Garage Spaces: 2
Garage Type: Attached
Covered Parking Spaces: 2
Total Parking Spaces: 4
Fees
Tax Year: 2021
Tax Legal Description: Lt 8 Pl 575 S/T 33282 Town Of Deep River
Taxes: $5,979
Highlights
Feature: Clear View
Feature: Fenced Yard
Feature: Ravine
Feature: School
Land
Cross Street: Thomas/Hwy 17
Municipality District: Deep River
Fronting On: South
Pool: None
Sewer: Sewers
Lot Depth: 120 Feet
Lot Frontage: 75 Feet
Acres: < .50
Zoning: Single Family Re
Waterfront: None
Additional Media
- Virtual Tour: https://www.canva.com/design/DAE333A1Lc0/SCXpIAUhldM80J6sPbBXVQ/watch?utm_content=DAE333A1Lc0&utm_ca
Rooms
Room details for 212 Thomas Street, Deep River
| Type | Dimensions | Description |
|---|---|---|
| Foyer Main | 3.47 x 4.87 | |
| Family Main | 3.90 x 5.02 | |
| Living Main | 3.57 x 4.90 | |
| Dining Main | 3.81 x 3.65 | |
| Kitchen Main | 4.75 x 6.27 | |
| Den Main | 3.68 x 3.71 | |
| Prim Bdrm 2nd | 6.40 x 5.48 | |
| Br 2nd | 2.72 x 3.96 | |
| Br 2nd | 3.23 x 3.96 | |
| Br 2nd | 3.04 x 3.71 | |
| Den Bsmt | 3.65 x 8.35 | |
| Rec Bsmt | 6.09 x 7.74 |
| XXXXXXXX | XXX XX, XXXX |
XXXX XXX XXXX |
$XXX,XXX |
| XXX XX, XXXX |
XXXXXX XXX XXXX |
$XXX,XXX | |
| XXXXXXXX | XXX XX, XXXX |
XXXXXXXX XXX XXXX |
|
| XXX XX, XXXX |
XXXXXX XXX XXXX |
$XXX,XXX |
| XXXXXXXX XXXX | XXX XX, XXXX | $615,000 XXX XXXX |
| XXXXXXXX XXXXXX | XXX XX, XXXX | $599,000 XXX XXXX |
| XXXXXXXX XXXXXXXX | XXX XX, XXXX | XXX XXXX |
| XXXXXXXX XXXXXX | XXX XX, XXXX | $394,900 XXX XXXX |

St Anthony's Separate School
Elementary: CatholicSt Mary's Our Lady of Good Counsel Separate School
Elementary: CatholicHerman Street Public School
Elementary: PublicOur Lady of Sorrows Separate School
Elementary: CatholicMackenzie Community School - Elementary School
Elementary: PublicValour JK to 12 School - Elementary School
Elementary: PublicÉcole secondaire publique L'Équinoxe
Secondary: PublicRenfrew County Adult Day School
Secondary: PublicÉcole secondaire catholique Jeanne-Lajoie
Secondary: CatholicMackenzie Community School - Secondary School
Secondary: PublicValour JK to 12 School - Secondary School
Secondary: PublicBishop Smith Catholic High School
Secondary: Catholic- 4 bath
- 4 bed
- 1500 sqft
136 Frontenac Crescent, Deep River, Ontario • K0J 1P0 • Deep River



