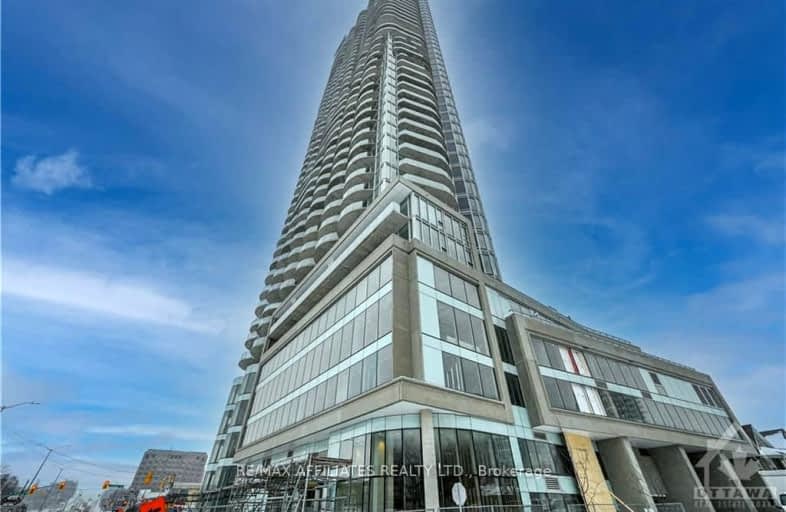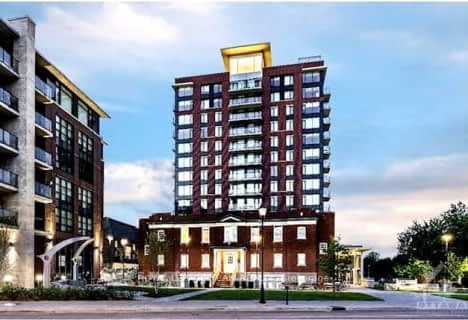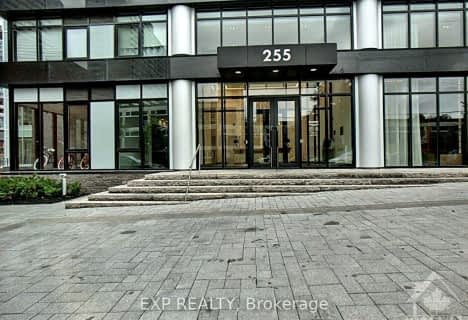Very Walkable
- Most errands can be accomplished on foot.
Good Transit
- Some errands can be accomplished by public transportation.
Biker's Paradise
- Daily errands do not require a car.

École élémentaire publique Centre-Nord
Elementary: PublicCambridge Street Community Public School
Elementary: PublicSt Anthony Elementary School
Elementary: CatholicCorpus Christi Catholic Elementary School
Elementary: CatholicDevonshire Community Public School
Elementary: PublicÉcole élémentaire catholique Saint-François-d'Assise
Elementary: CatholicUrban Aboriginal Alternate High School
Secondary: PublicRichard Pfaff Secondary Alternate Site
Secondary: PublicImmaculata High School
Secondary: CatholicSt Nicholas Adult High School
Secondary: CatholicAdult High School
Secondary: PublicGlebe Collegiate Institute
Secondary: Public-
Commissioners Park
Queen Elizabeth Drwy Prom (at/coin rue Preston St), Ottawa ON 0.2km -
Arboretum
Prince of Wales Dr (at Experimental Farm), Ottawa ON 0.79km -
Fairmont Dog Park
265 Fairmont Ave (Woodstock & Fairmont), Ottawa ON 0.89km
-
CIBC
829 Carling Ave (at Preston St.), Ottawa ON K1S 2E7 0.06km -
Scotiabank
655 Bronson Ave, Ottawa ON K1S 4E7 0.81km -
Banque Td
Convent Glen Shopping Ctr, Orleans ON 1.25km
- — bath
- — bed
707-1140 WELLINGTON Street West, West Centre Town, Ontario • K1Y 2Z3 • 4203 - Hintonburg
- — bath
- — bed
1201-1140 WELLINGTON Street West, West Centre Town, Ontario • K1Y 2Z3 • 4203 - Hintonburg
- 1 bath
- 1 bed
3103-805 CARLING Avenue, Dows Lake - Civic Hospital and Area, Ontario • K1S 5W9 • 4502 - West Centre Town
- 1 bath
- 1 bed
2307-805 CARLING Avenue, Dows Lake - Civic Hospital and Area, Ontario • K1S 5W9 • 4502 - West Centre Town
- 1 bath
- 1 bed
2107-179 METCALFE Street, Ottawa Centre, Ontario • K2P 0W1 • 4102 - Ottawa Centre
- 1 bath
- 1 bed
1301-805 CARLING Avenue, Dows Lake - Civic Hospital and Area, Ontario • K1S 5W9 • 4502 - West Centre Town
- 1 bath
- 1 bed
2407-340 QUEEN Street, Ottawa Centre, Ontario • K1R 0G1 • 4101 - Ottawa Centre
- 1 bath
- 1 bed
1010-111 CHAMPAGNE Avenue South, Dows Lake - Civic Hospital and Area, Ontario • K1S 5V3 • 4502 - West Centre Town
- 1 bath
- 1 bed
805 CARLING Avenue, Dows Lake - Civic Hospital and Area, Ontario • K1S 5W9 • 4502 - West Centre Town














